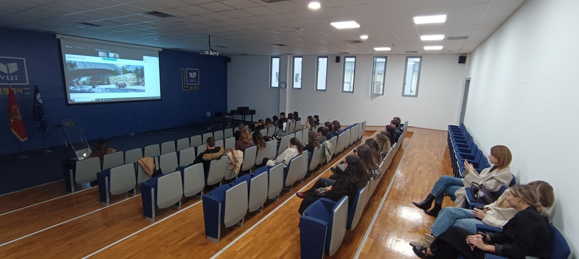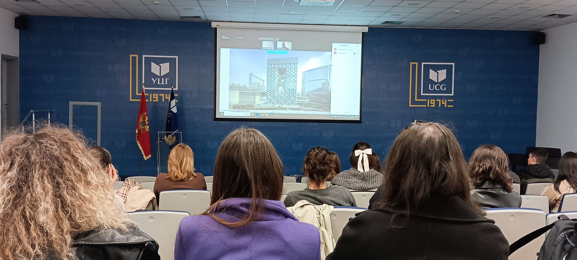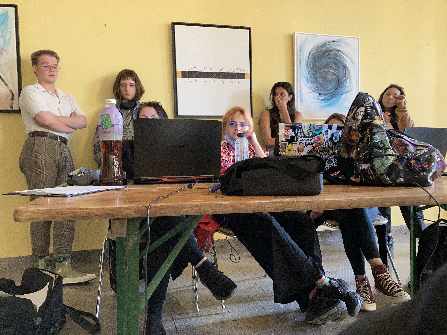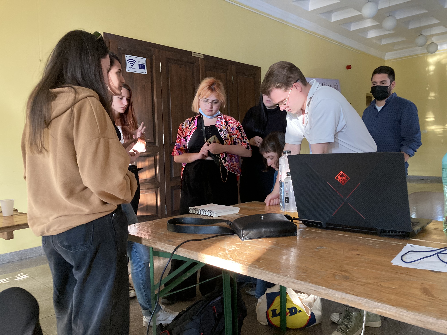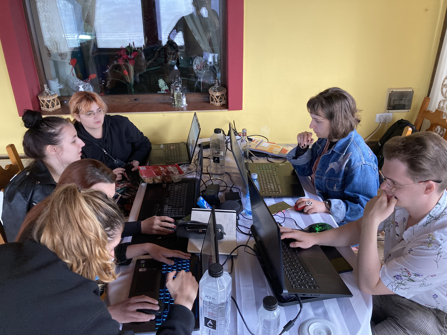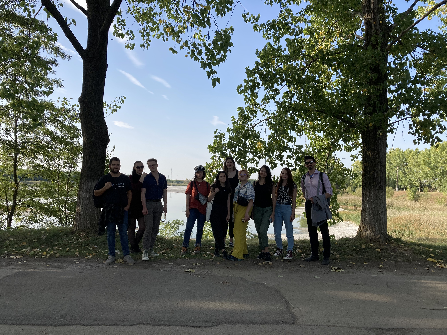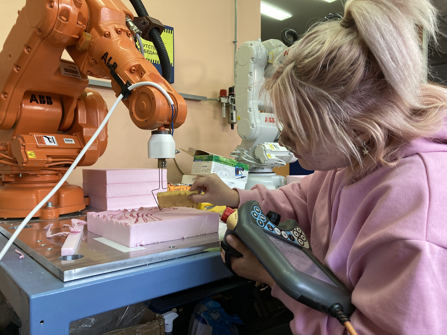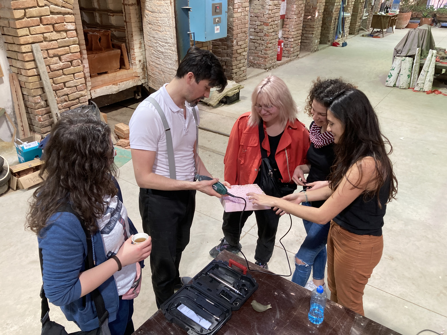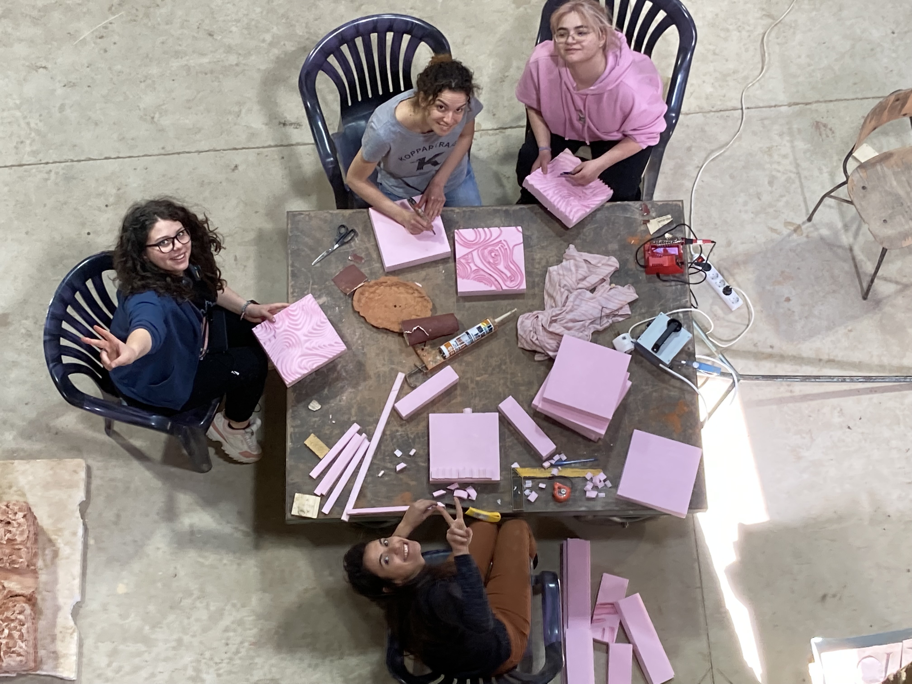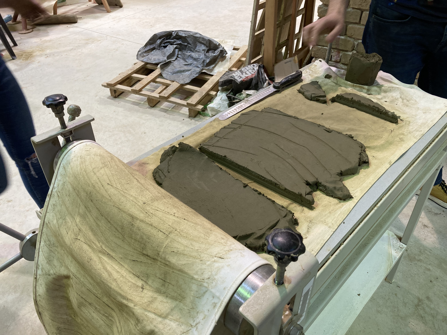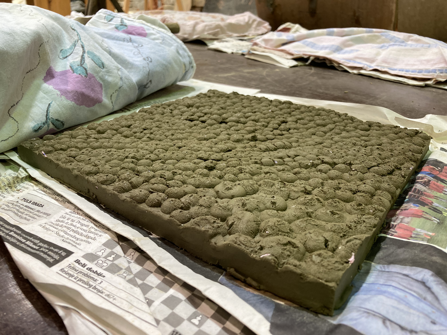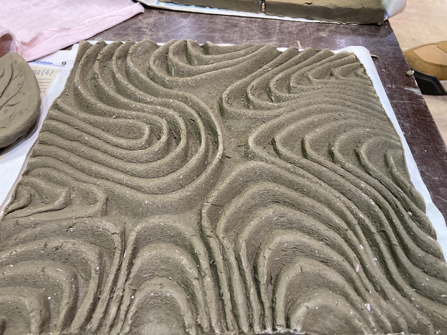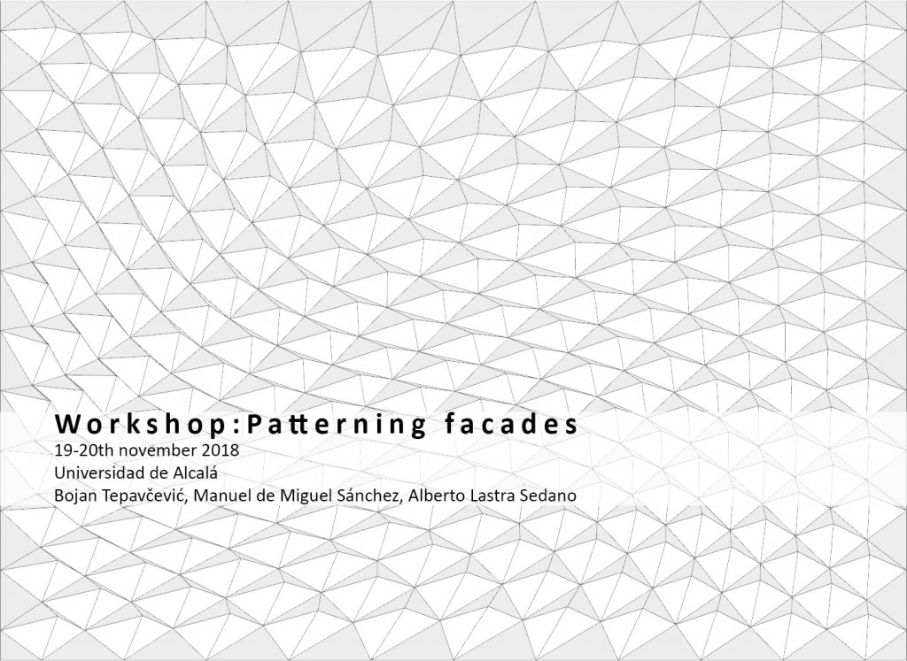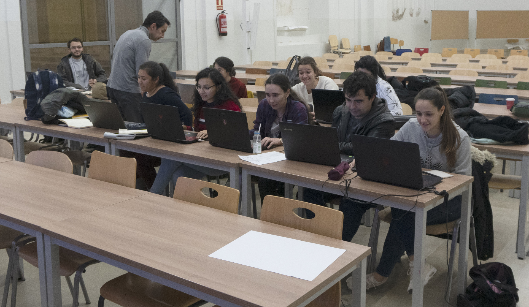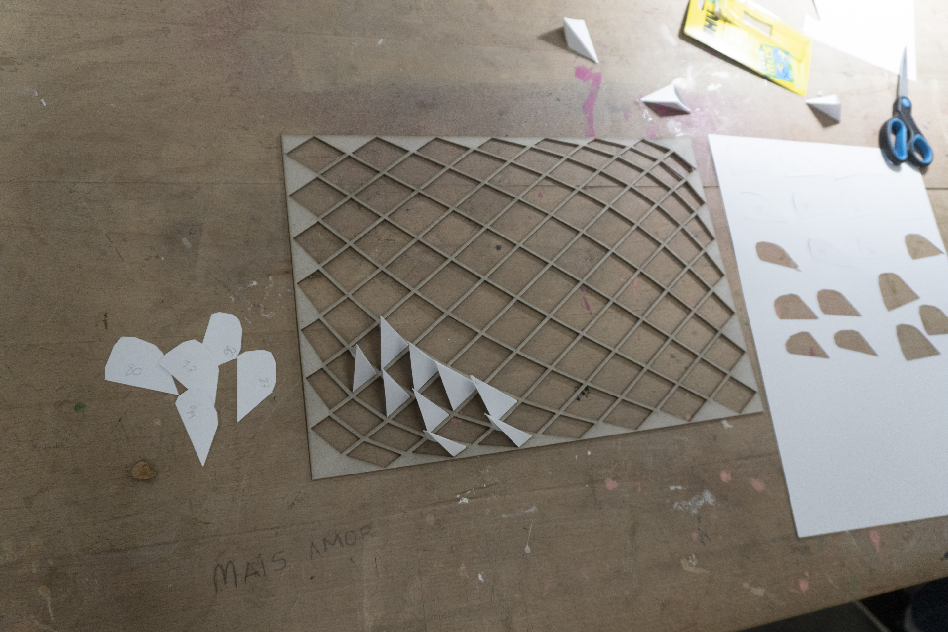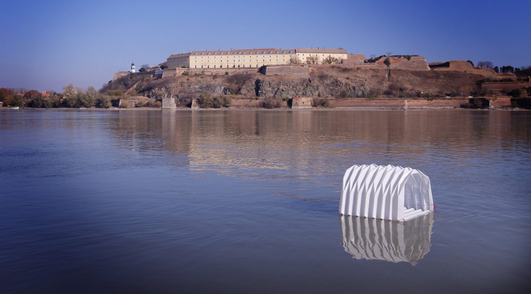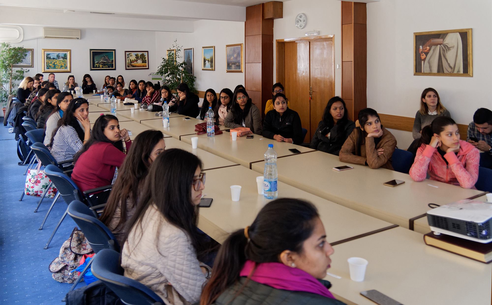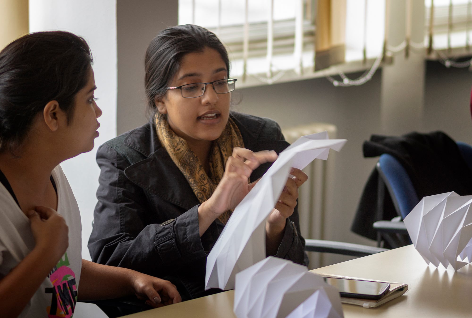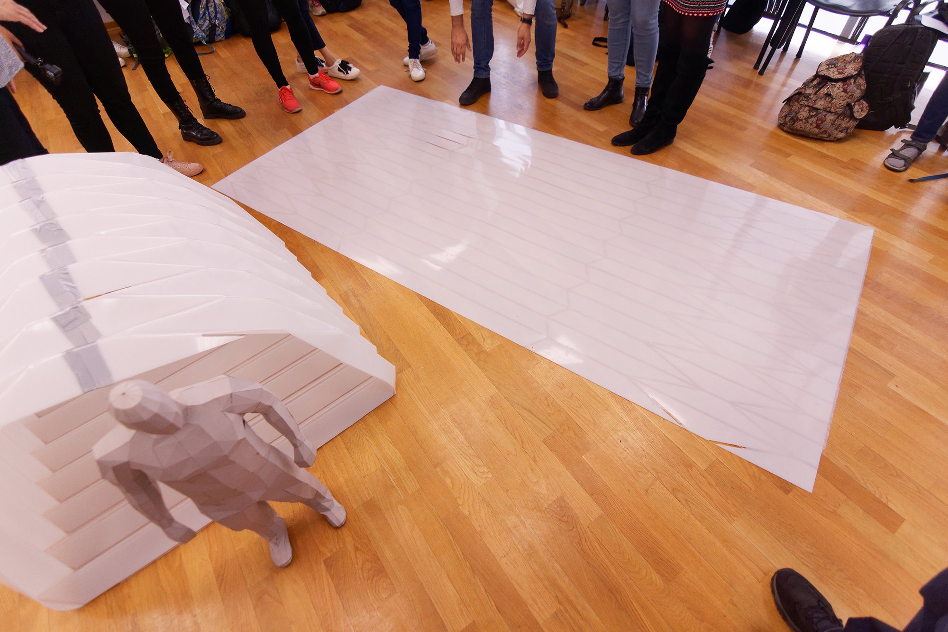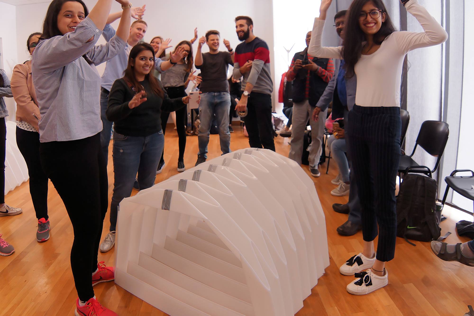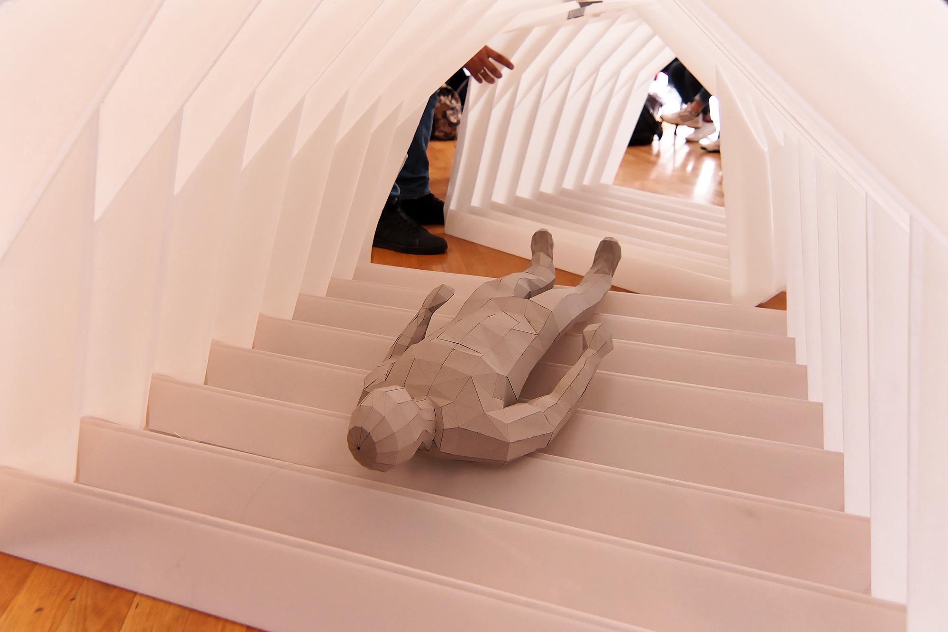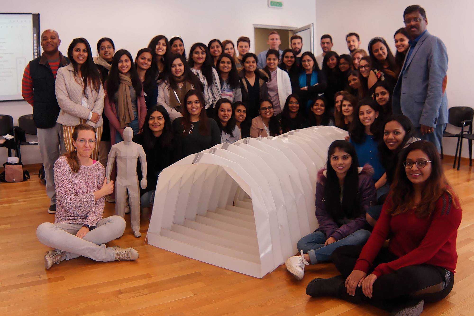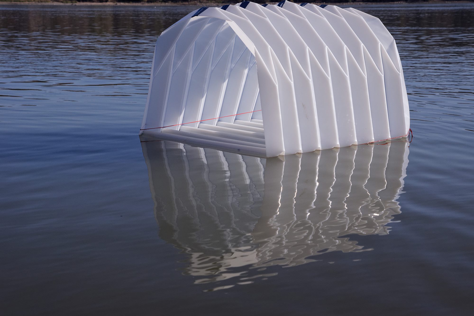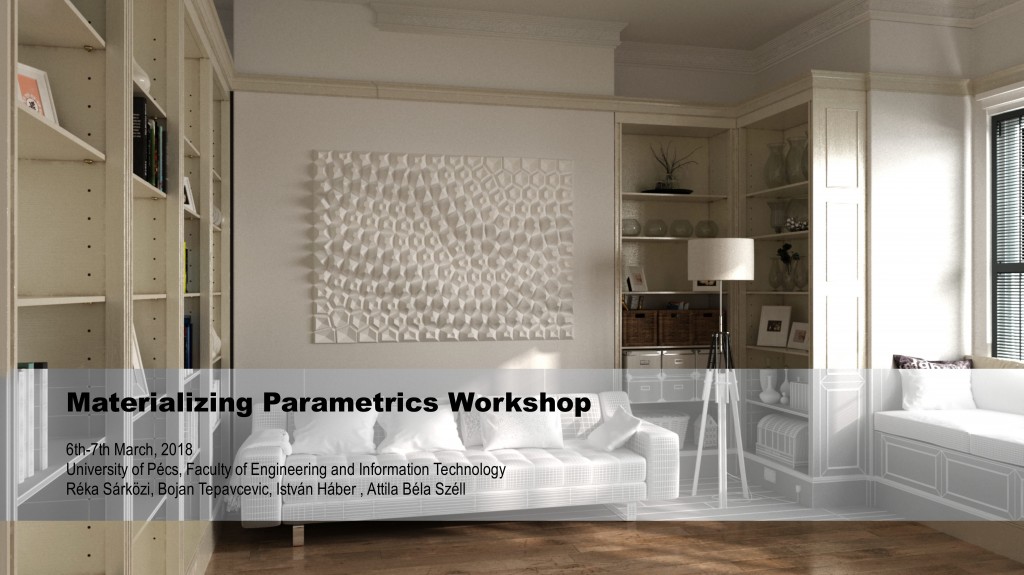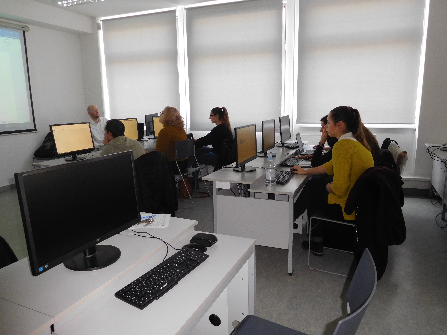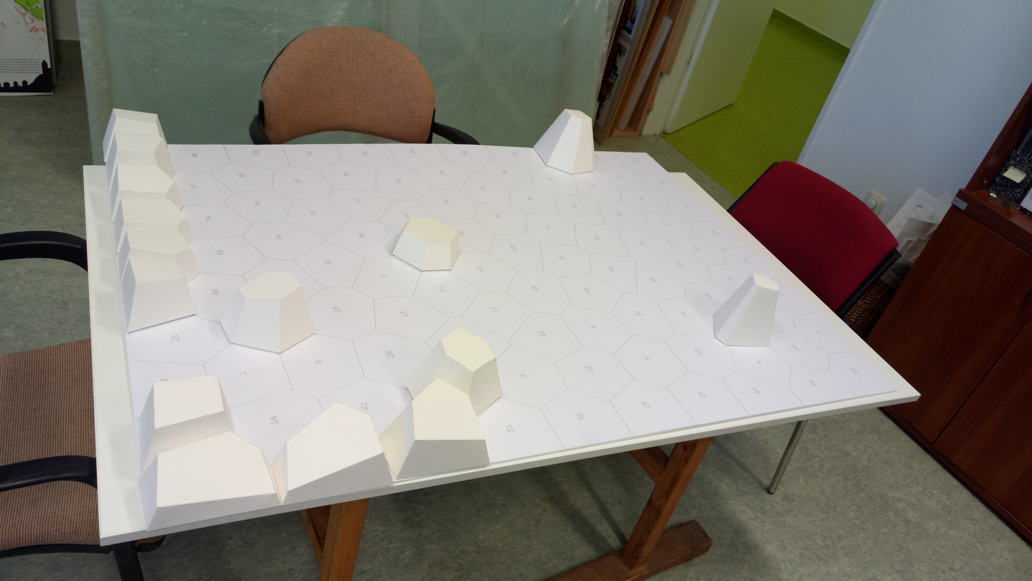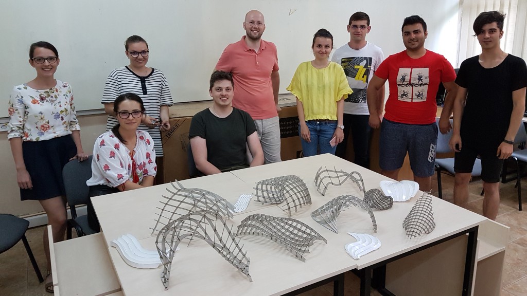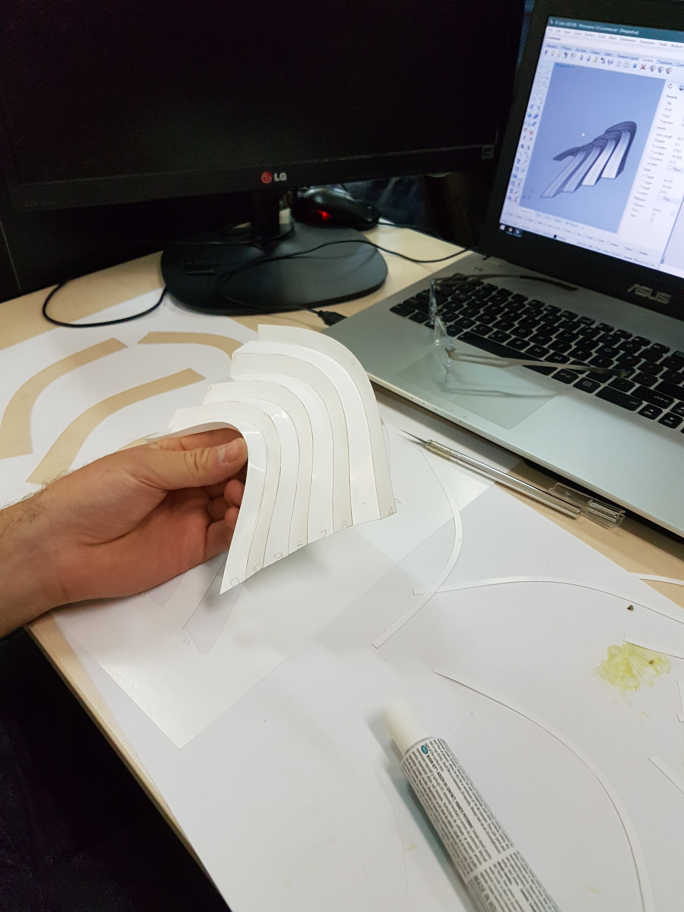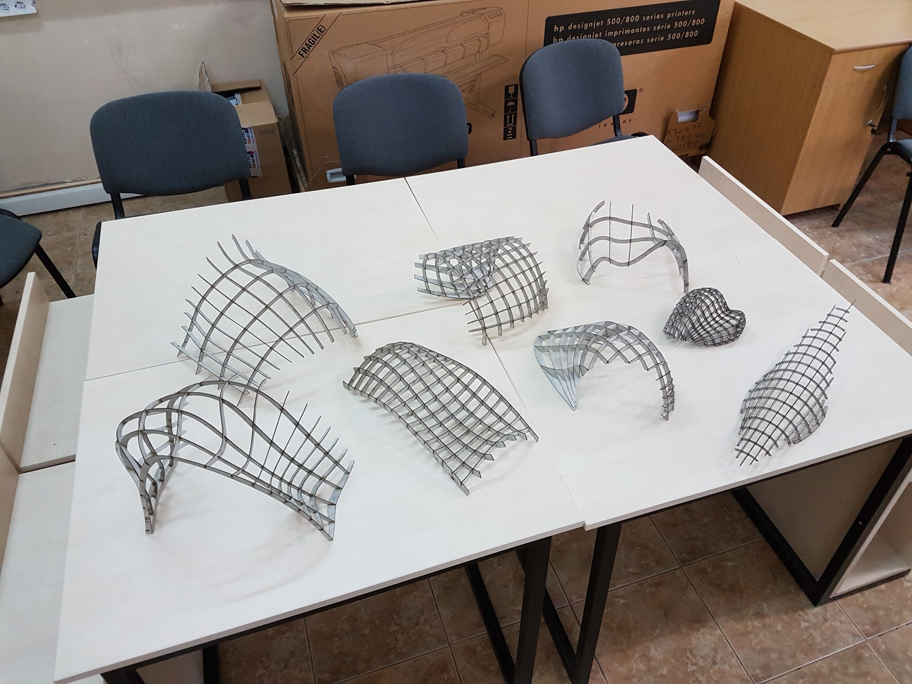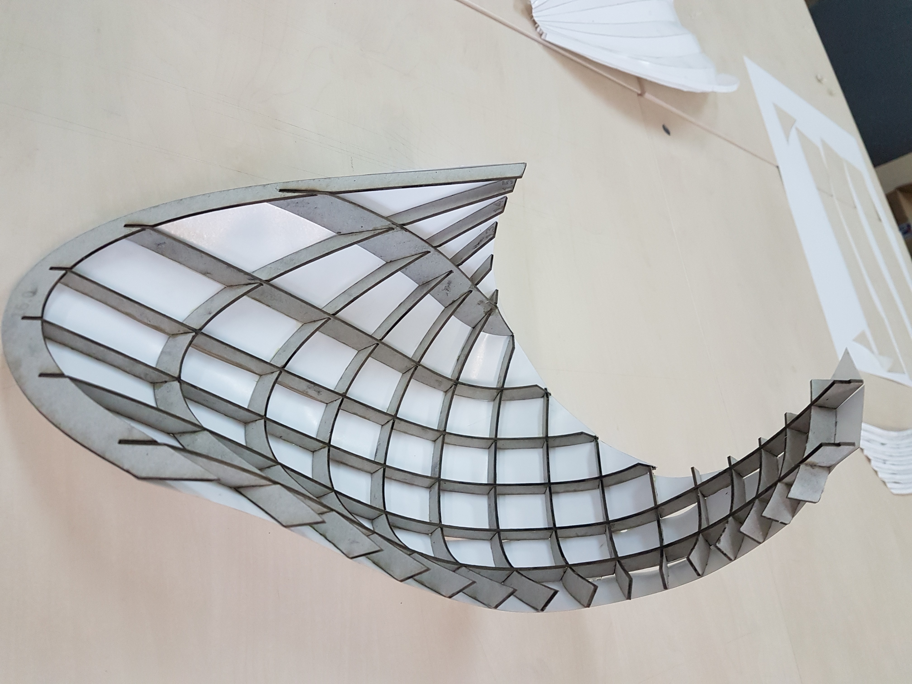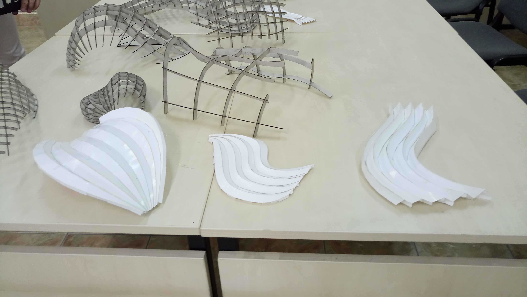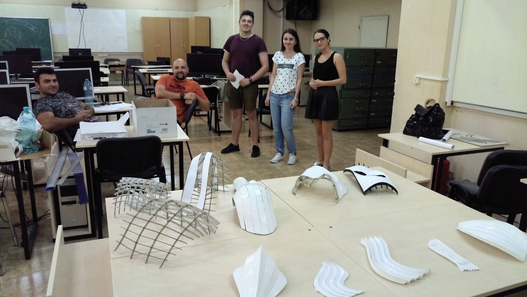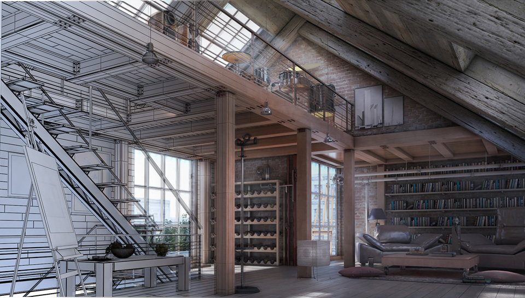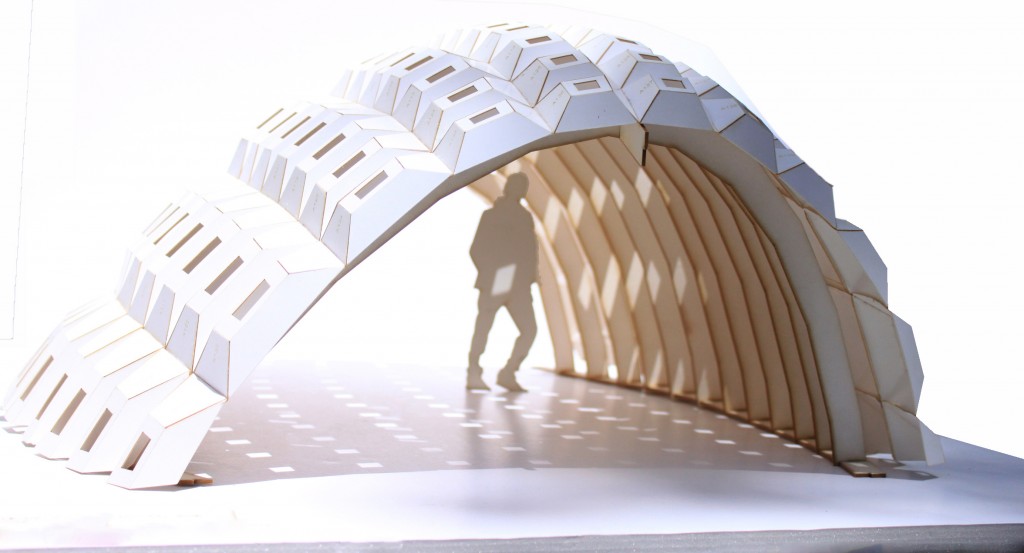As part of the Erasmus+ program Digital Transformation in the Western Balkans Education (DIGITCRESHE), an Intensive Study Program: Digital Spaces in Presences of the Future and a Master Class: Interdisciplinary Approaches in Creative Industries were held from November 20 to 22. One of the lectures within the mentioned Intensive Study Program was delivered by Prof. Dr. Bojan Tepavčević on the topic Enhancing Creativity in Architecture with Generative Design Tools.
Teaching
Think Brick and Say Clay Workshops
Think Brick and Say Clay Workshops are two workshops held within Triplex Confinium Erasmus+ project.
Think Brick was first one held on September 2021 in Jimbolia and Timisoara (Romania). Theme of the workshop was reinterpreting building process and design strategies with brick. The workshop provided basic skills for novel design and construction techniques with brick. Students learnt how to parametrically generate brick walls and patterns and how such walls can be fabricated. Students gained basic skills in parametric design with Rhino/Grasshopper as well as basic understanding of contemporary digital fabrication approaches for brick construction.
Participating students: Oana-Gabriela Stoian, László Bilák, Giovana Benvenuto, Meda Cotei, Gordana Savković, Jacqueline Iancu and Natália Ferenczi
Say Clay was the second workshop held on April 2022 in Novi Sad and Kikinda (Serbia). The workshop offered students the opportunity to dive into the field of integrated design approach. This approach combines both the computational design and fabrication using industrial robots. The design theme was a non-traditional interpretation of ornament design in the form of clay relief panels. The focus was on the fabrication of the molds for those panels to be used in wall tiling.
The workshop consisted of several phases – design of relief clay panels; design of molds for the panels; preparation of the code for robotic fabrication; robotic fabrication of molds out of Styrofoam; forming the clay according to prior molds; air-drying and baking the panels.
Results of workshop are physical prototypes of clay panels presented on Triplex Confinium Multiplier event.
Participating students: Oana-Gabriela Stoian, Giovana Benvenuto, Lucia Bolojan and Alexandra Pestritu
Geodesic Shell Pavilion Configurator
Geodesic shell pavilion is a research and educational project developed at the Department of Architecture and Digital Design Center, University of Novi Sad, Serbia. The aim of the project is to enable students without previous 3D and parametric skills to design and fabricate complex pavilion shapes. For this reason, we create Geodesic shell 3D Configurator.
Geodesic shell pavilion is a research and educational project developed at the Department of Architecture and Digital Design Center, University of Novi Sad, Serbia. The aim of the project is to enable students without previous 3D and parametric skills to design and fabricate complex pavilion shapes. For this reason, we create Geodesic shell 3D Configurator.
Visiting Workshop: Patterning Facades
Parametric design workshop “Patterning Facades” has been held at the University of Alcala, (Madrid) Spain, as a part of Erasmus+ teaching mobility programme from 19-23 November 2018. The main topic for the workshop was design and fabrication of façade patterns based on rigid folding logic.
Workshop organization: Erasmus+ Invited instructor Bojan Tepavčević, University of Novi Sad (Department of Architecture and Urbanism, Digital Design Center), Manuel de Miguel Sánchez and Alberto Lastra Sedano University of Alcala.
Foldable Shelters
“Foldable shelters” is international workshop on design of emergency shelters based on origami principles and flat pack assembly approach in response to monsoon deluge of Kerala floods, India.
Workshop organization: workshop is organized under the framework of United Impact Academic Program, Green Contributor organization (Canada) BNCA School of Architecture, (Pune, India) and Digital Design Center, Faculty of Technical Sciences, University of Novi Sad.
Workshop Schedule:
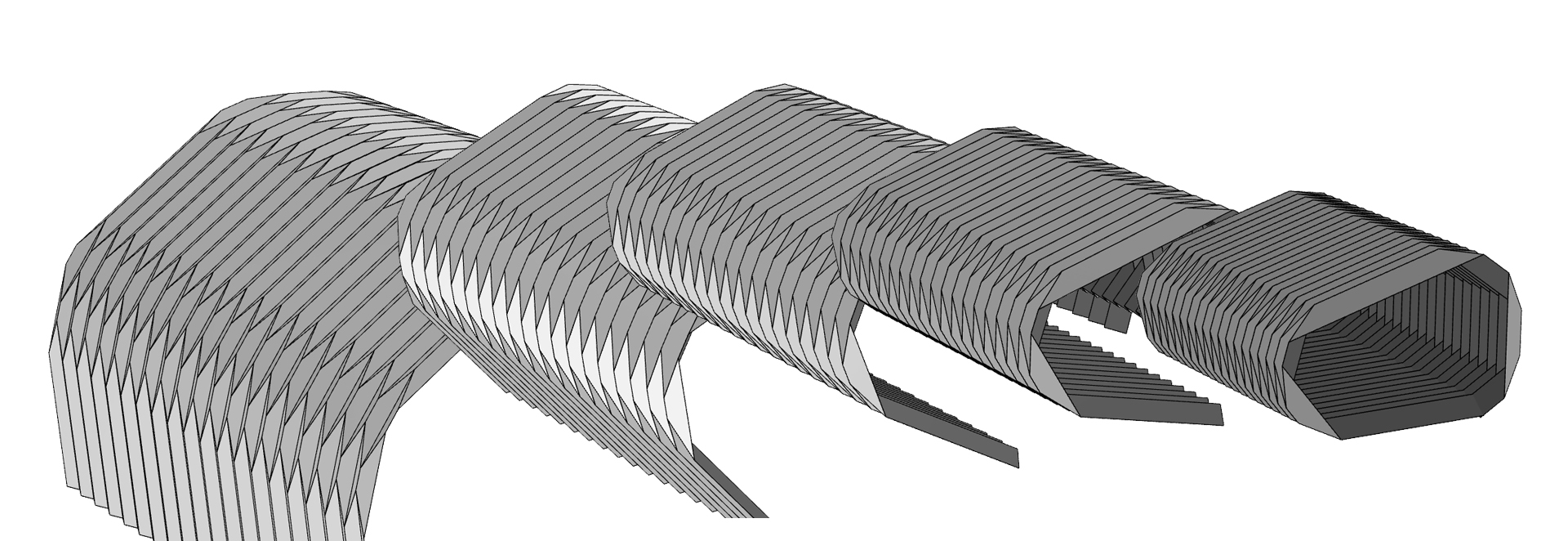
Photos from the workshop:
VISITING WORKSHOP: Materializing Parametrics
Design visualization and fabrication workshop Materializing Parametrics has been held at the University of Pécs, Faculty of Engineering and Information Technology, Pécs, Hungary as a part of CEEPUS (Central European Exchange Program for University Studies) teaching mobility from 6-7th March 2018. Workshop covered 4 topics: Parametric design, folding strategies for fabrication, 3d printing strategies for the fabrication and architectural visualization. During the 2 day intensive workshop, student participants has been introduced with diverse tools and techniques including Rhino3d + Grasshopper3D with FabTools, Hoopsnake, for the design and fabrication process and 3ds Max + Vray for the visualization.
Workshop organization: Réka Sárközi, István Háber , Attila Béla Széll (Pécs, Faculty of Engineering and Information Technology, Hungary), invited instructor Bojan Tepavčević, University of Novi Sad (Department of Architecture and Urbanism, Faculty of Technical Sciences, Digital Design Center)
VISITING WORKSHOP: Unrolling complexities
Digital fabrication workshop “Unrolling complexities” has been held at the Technical University of Cluj-Napoka, Romania, as a part of Erasmus+ teaching mobility programme from 26-30 june 2017. The main topic for the workshop was design and optimization with developable surfaces. First design task was directed toward implementation of specific modeling tools (KingKong, FabTools add-ons for Grasshopper) for creation of developable structures. Second task pertains with implementation of other software tools ( Evolute D.Loft) for creation of developable strips for covering “waffle” structural systems.
Workshop organization: Erasmus+ Invited instructor Bojan Tepavčević, University of Novi Sad (Department of Architecture and Urbanism, Digital Design Center), Andrei Kiss and Andrei Nejur Technical University of Cluj-Napoca, Faculty of Architecture and Urban Planning
MASTER PROGRAMME: Digital Techniques, Design and Production in Architecture and Urbanism
Master Programme: Digital Design Center, Department of Architecture, Faculty of Technical Sciences, Novi Sad
Digital Techniques, Design and Production in Architecture and Urbanism is master programme open to graduates in Architecture or Engineering with interest in computer-based architectural and urban design. Participants explore novel design method and techniques that incorporate scripting and programming languages and incorporate in digital workflow from design concept to digitally fabricated prototypes.
Programme courses:
Digital Design in Architecture and Urban Planning
Digital Fabrication
Architectural Visualization
Representation of Wider Spatial Environment
Generative Design
Interactive systems (Robotics in architecture)
VISITING COURSES: Architectural Models in the Digital Age
Elective course, Unitec Institute of Technology, Auckland New Zealand, 2014.
Lecturer: Dr Bojan Tepavčević, Digital Design Center, Department of Architecture, Faculty of Technical Sciences, Novi Sad
This course provides exploration of basic issues in the field of scale modelling in the digital age. It focuses on connecting the main geometric principles and underlying processes of the generation of architectural forms used today with the fabrication of architectural scale models. Read more at Course blog
