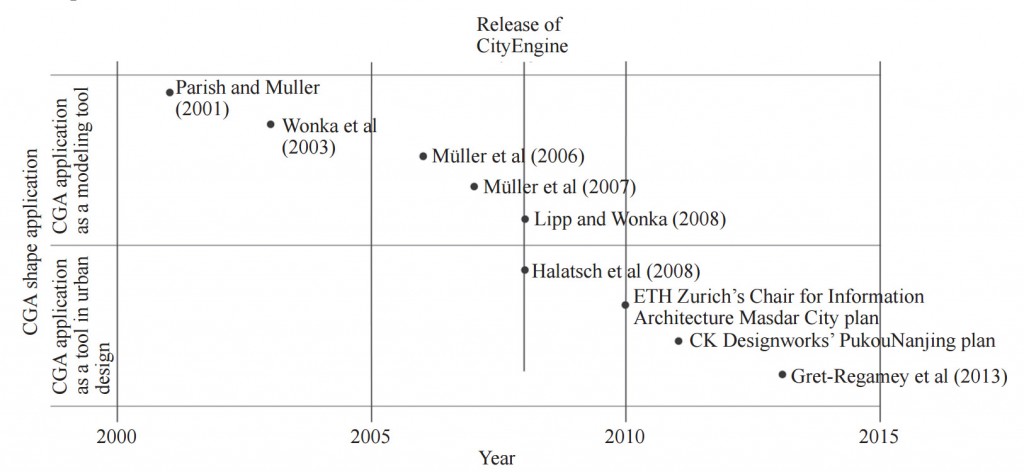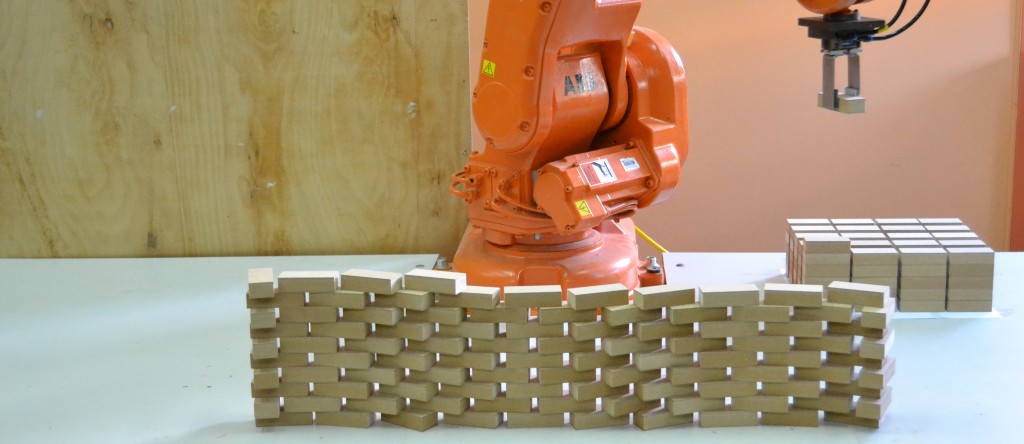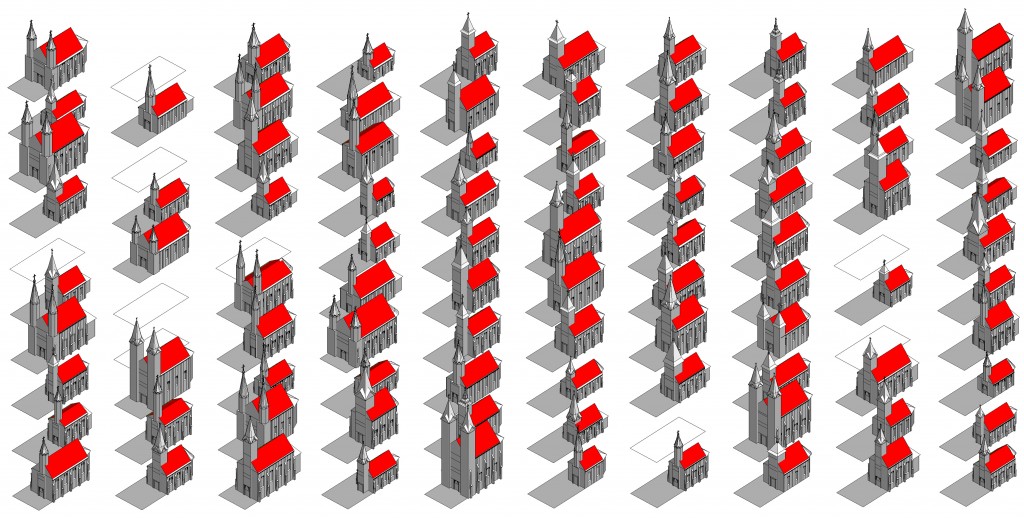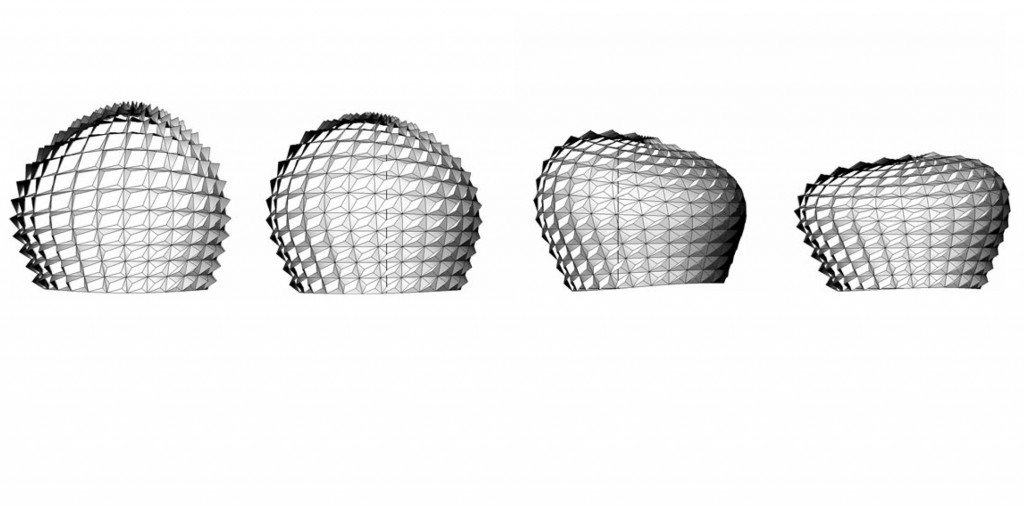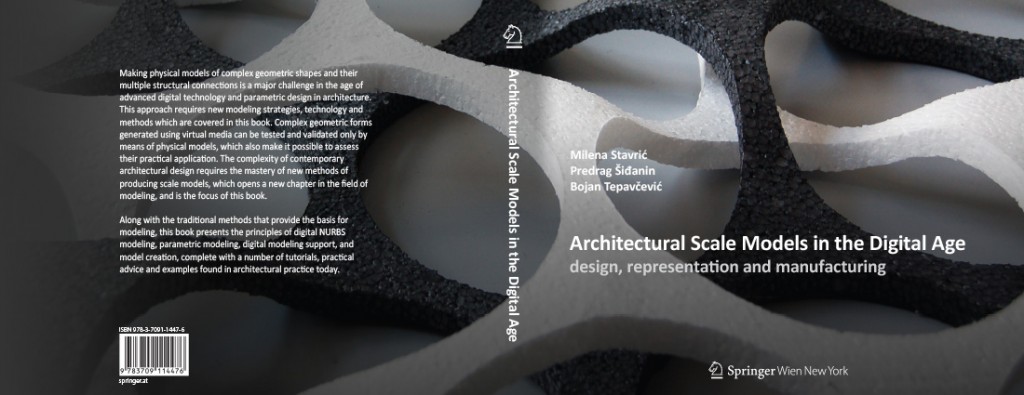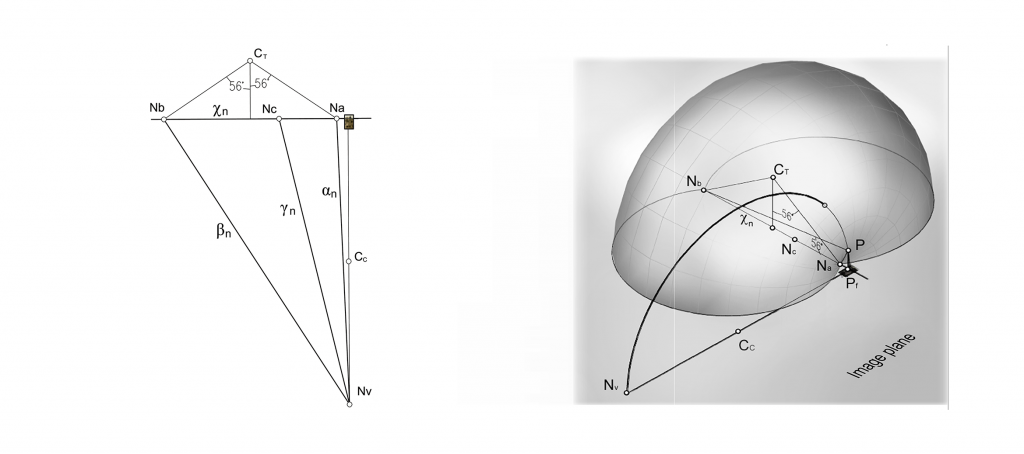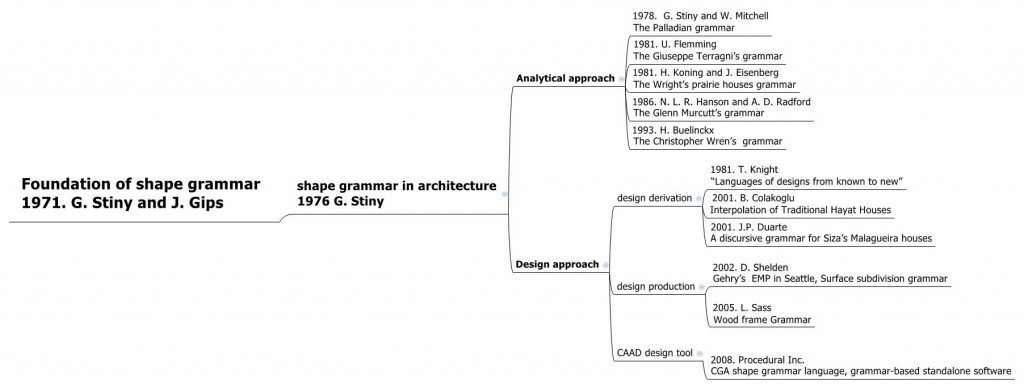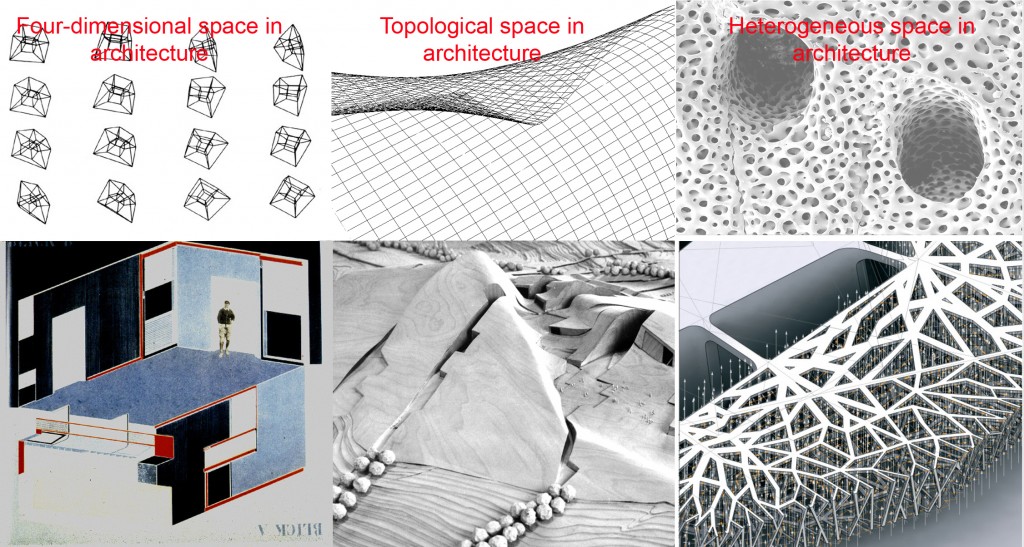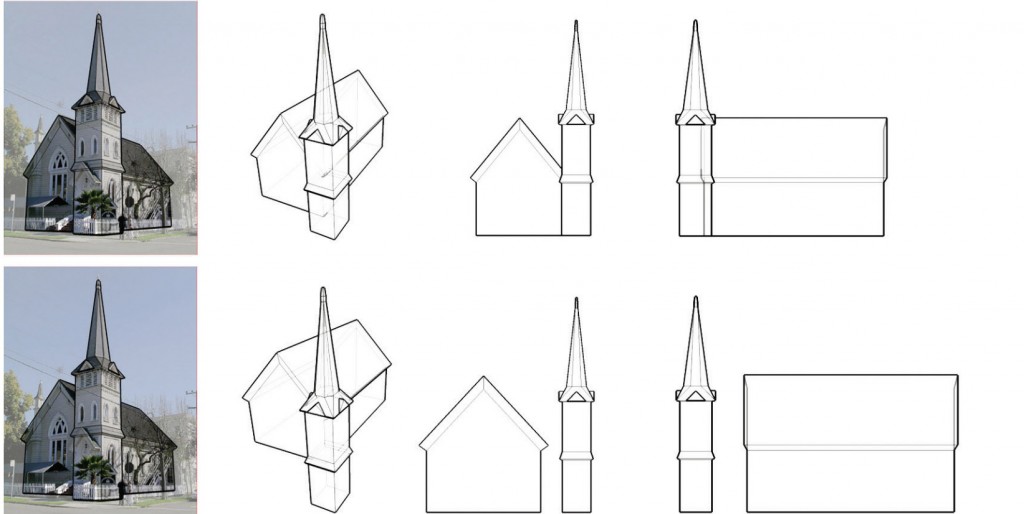M. Mandić, B. Tepavčević, 2015. Environment and Planning B: Planning and Design, volume 42, pp. 675-687
Abstract: In the past decade a certain number of studies have suggested that shape grammars and their capability for producing alternative solutions represent an adequate tool for overcoming complexities regarding urban design. In this paper we present a critical analysis of various approaches to shape grammar application in urban design. The aim of this research is to provide an insight into the current state-of-the-art developments and give a critical evaluation on the basis of the criteria of interactivity and flexibility in the approach. We identify two main concepts of grammar application in urban design and outline their characteristics. We conclude that a generic or context-independent approach to shape grammars can provide high levels of flexibility and interaction with the user. This, coupled with their ability to encode different layers of information, facilitates their use for design exploration and problem solving in an urban context.
Online version of article: Analysis of shape grammar application as a tool for urban design
