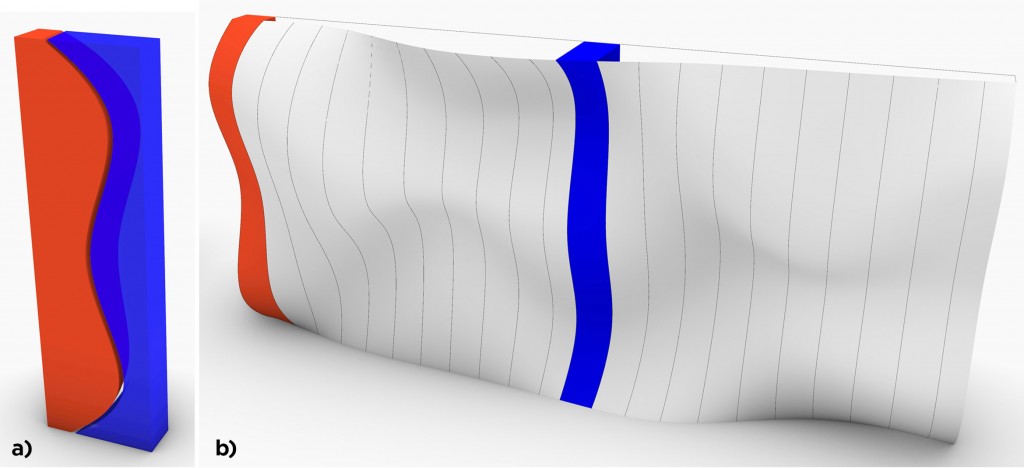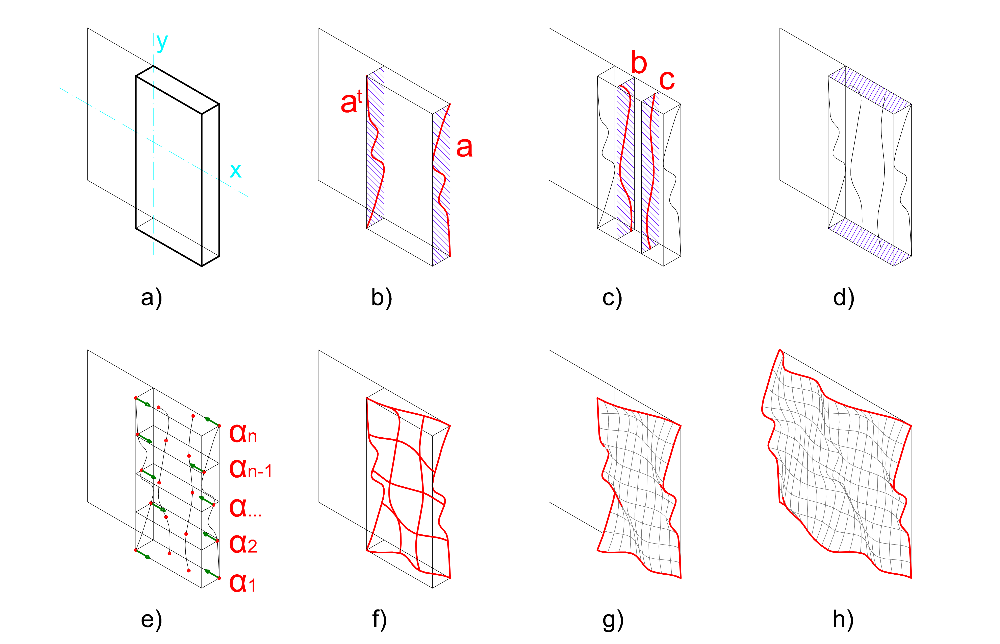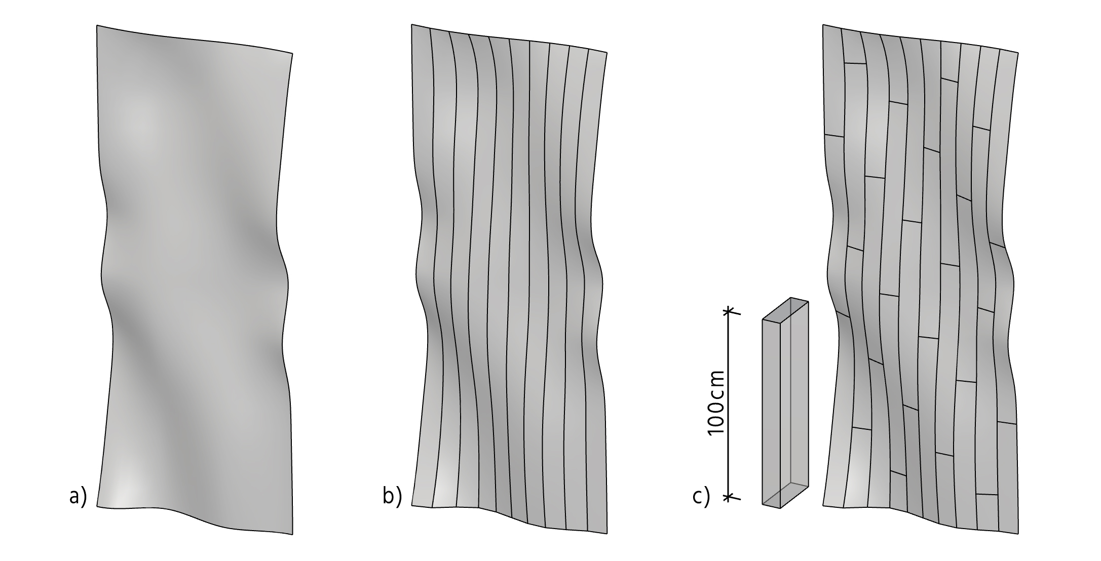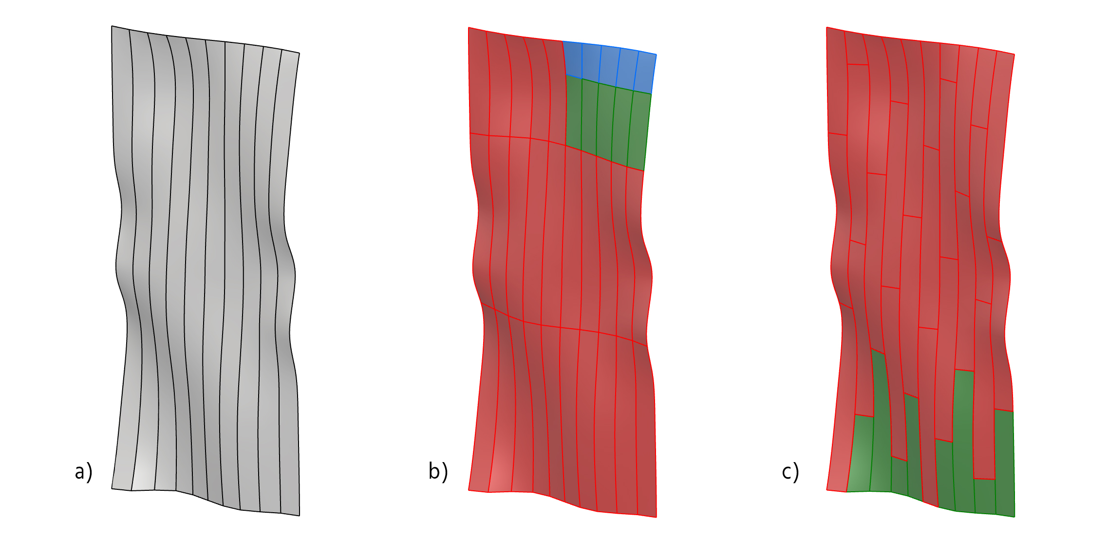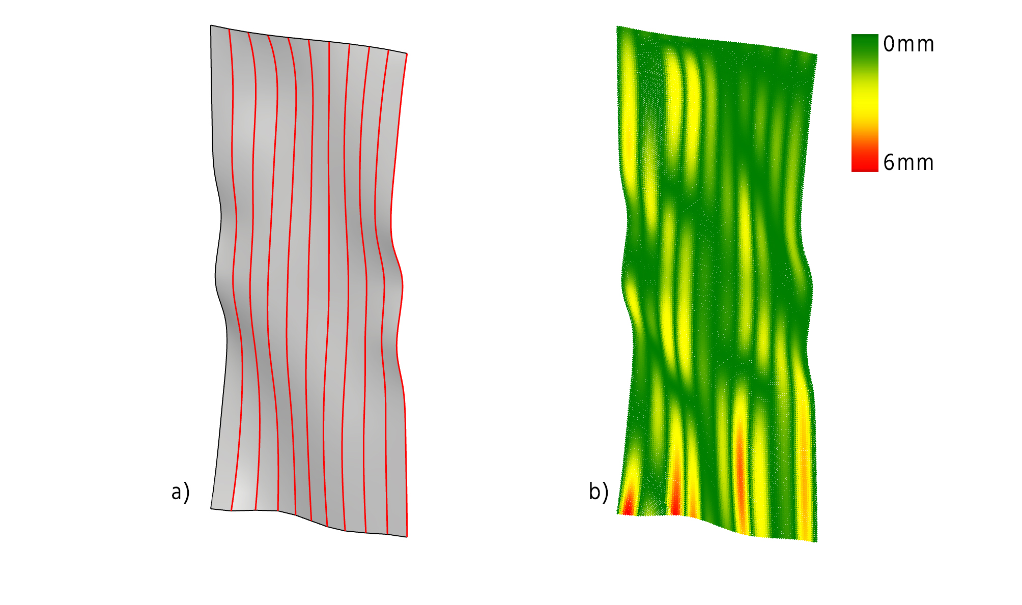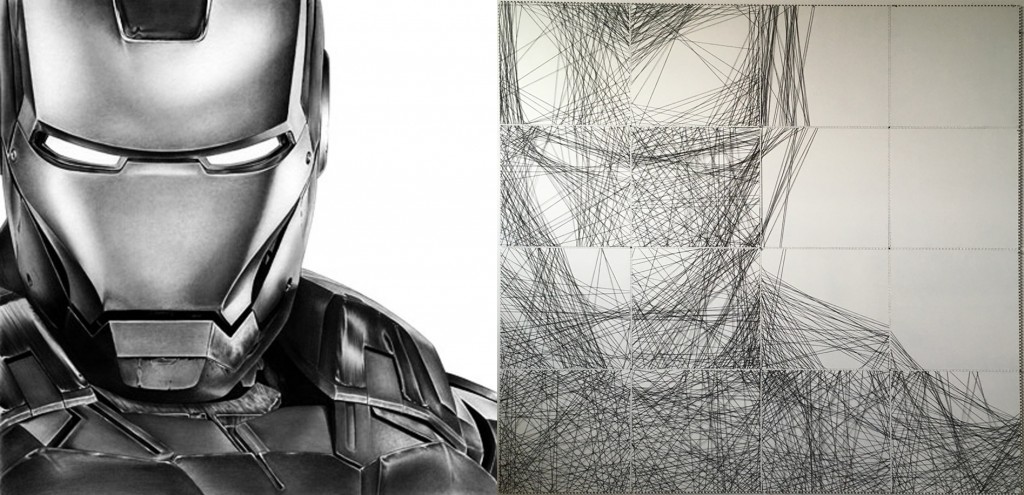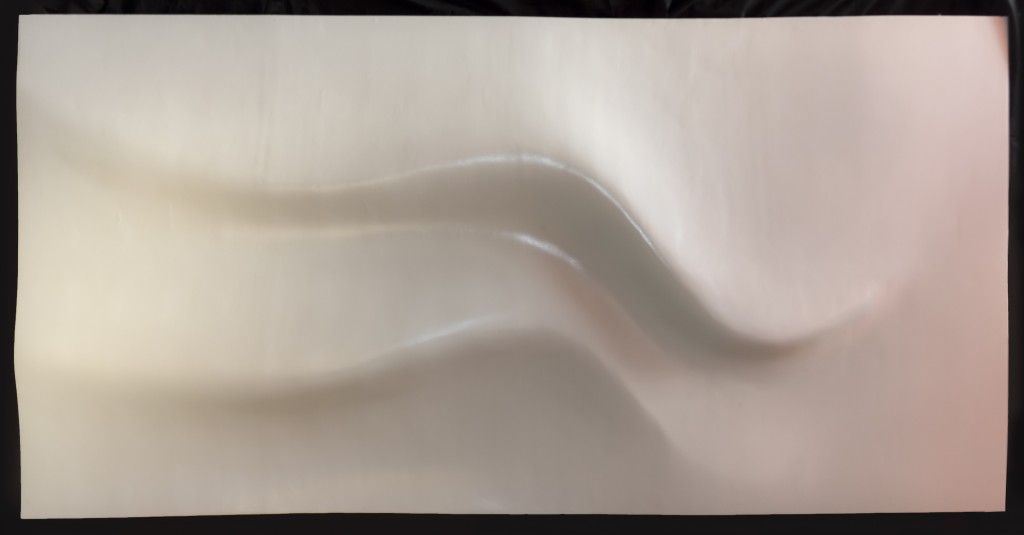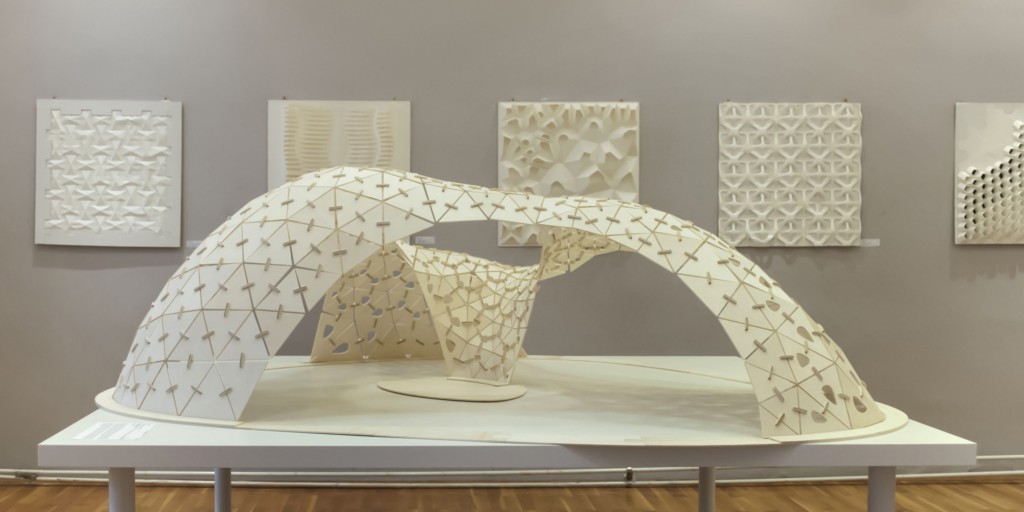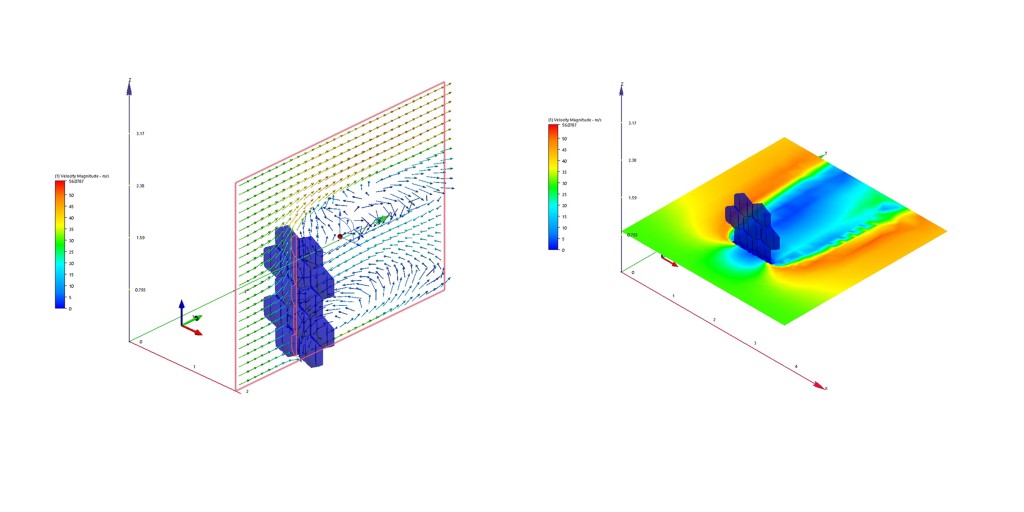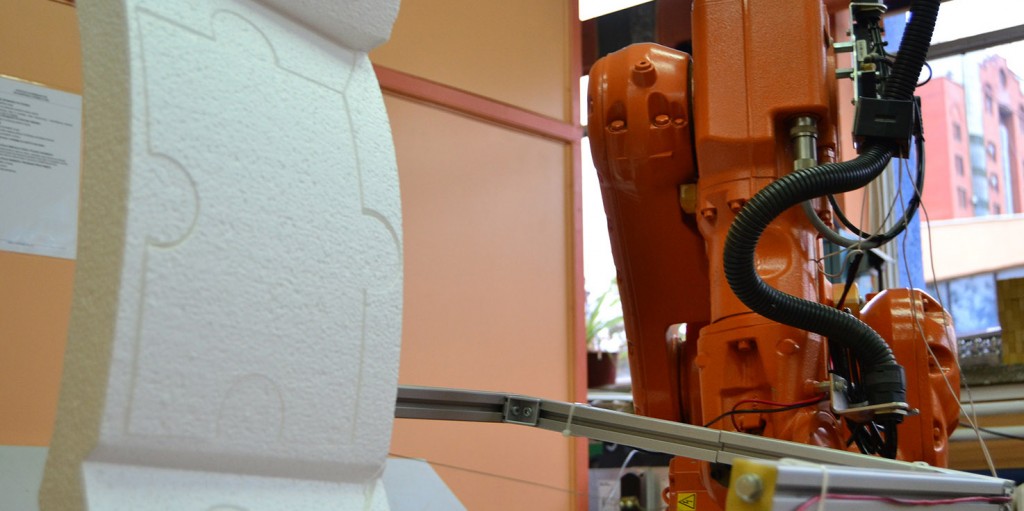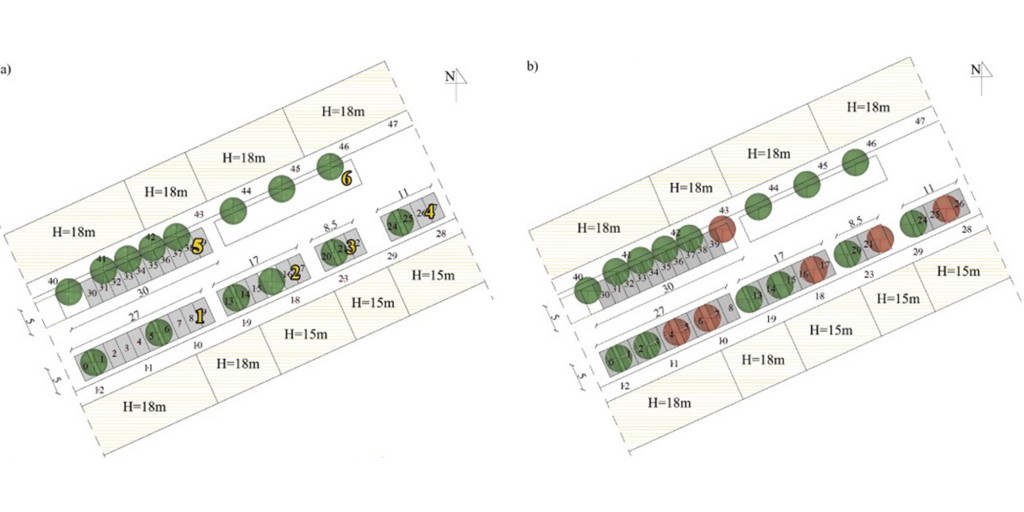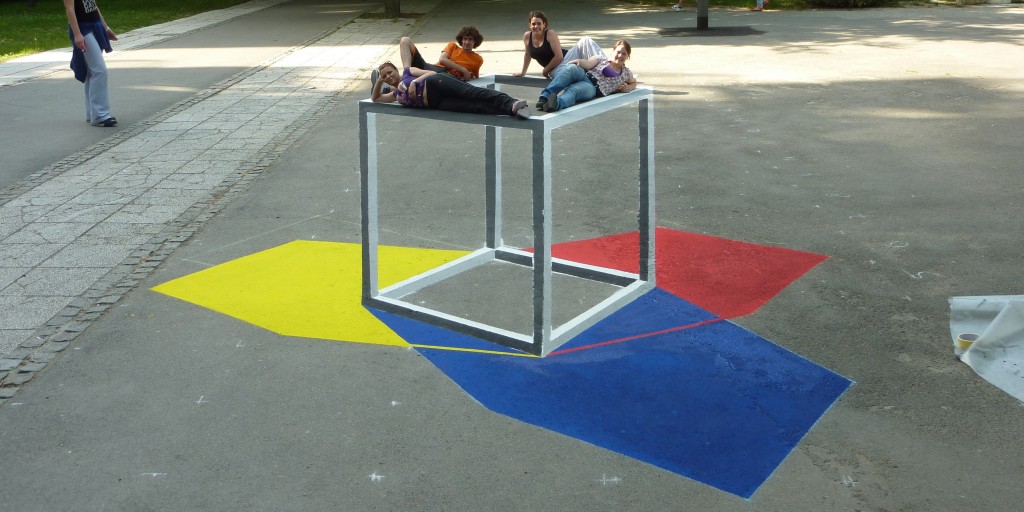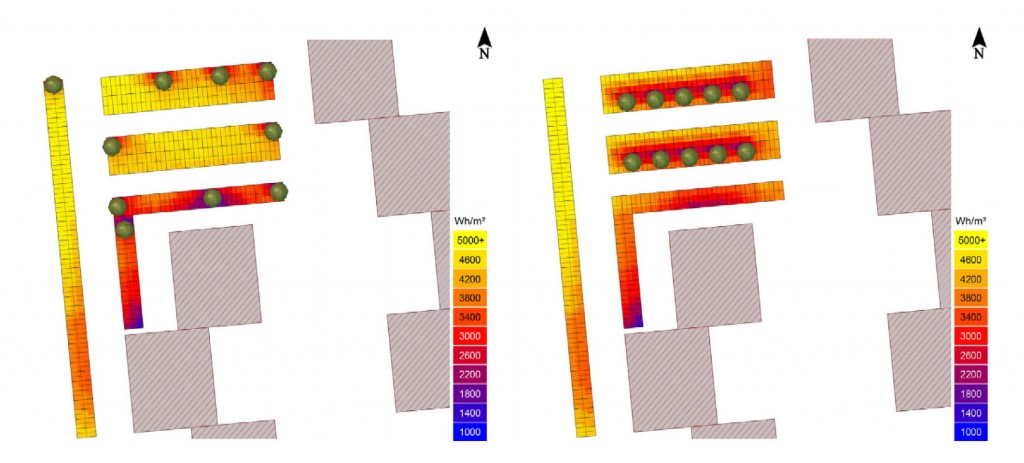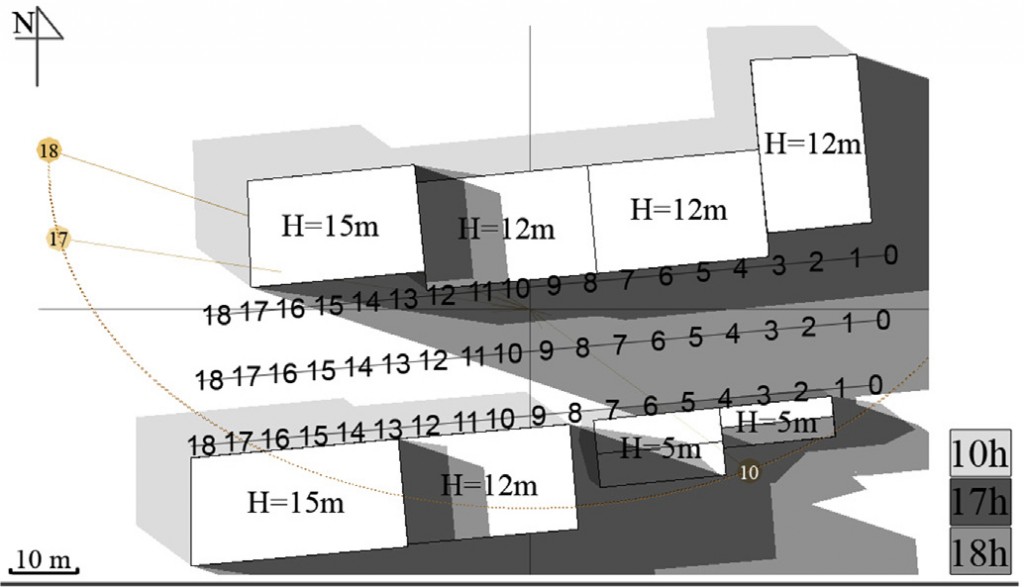publications
Robotic Knitting in String Art as a Tool for Creative Design Processes
Kerf Bending Strategy for Thick Planar Sheet Materials
Tepavčević B., Stojaković V., Bajšanski I., 2019, Nexus Network Journal, Vol 21, p. 149-160, DOI 10.1007/s00004-018-0415-7
Abstract: The manufacturing of double curved surfaces in architecture is a time consuming and laborious process. There are many ways to fabricate double curved surfaces, however, most of these approaches require special molds, which is expensive for individual production. To create freeform surfaces from planar sheet materials, several design-to-fabrication strategies based on bending and forming processes have been developed in the past few years. Such strategies are based on certain mechanical or geometrical properties of the material, such as elasticity or thickness. In this research we focus on investigating design for the purpose of manufacturing double curved architectural panels, based on geometry and material processing. We propose a cost-efficient design-to-fabrication approach based on kerf bending, a manufacturing strategy which bends materials using a series of cuts called ‘kerfs’, to form planar sheet materials, often used in standard construction. Planar sheet materials, such as wood based or gypsum boards which can be applied in such a fabrication strategy, are widely used for interior wall finishing. For testing and evaluating this approach a full scale double curved panel is fabricated.
Keywords: Kerf bending, Digital fabrication, Low cost manufacturing, Developable surfaces, Design optimization
Online version of article: Kerf Bending Strategy for Thick Planar Sheet Materials
Design to fabrication method of thin shell structures based on a friction-fit connection system
Tepavčević, B., Stojaković, V., Mitov, D., Bajšanski, I., Jovanović, M., 2017, Automation in Construction, Vol 84, p. 207-2013, DOI 10.1016/j.autcon.2017.09.003.
Abstract: The use of production systems based on CNC manufactured integral joinery has been increasing in many design fields including architecture, construction and industrial design. In many cases, such production systems are based on connectors that utilize interlocking mechanisms between components for assembly, sustained only by friction. Assembly systems based on friction-fit connections are low-cost, easy to manufacture and can be flat packed, shipped for construction and assembled with no special tools, fasteners or adhesives.
In this paper, we propose a design to fabrication method based on a 2D tool path CNC production system with the friction-fit connection assembly logic that can be easily manufactured and assembled. The presented method provides extended groundwork for architectural design exploration based on tessellation procedures. It can be used for the design of discrete thin shells and applied to different scenarios in architecture. The method combines construction and manufacturing constraints, along with architectural and aesthetic requirements, in order to achieve a visually balanced pattern of panels and connectors. Due to this, parametric design of construction details with multi-criteria design optimization was used. The design to fabrication method proposed was tested on two models with different form generation approaches, size and scale illustrating that the method can successfully fulfil all necessary constraints.
Keywords: Thin shells, Friction-fit connection, Digital fabrication, Design optimization, Low cost manufacturing, Non-standard wood based structures
Online version of article: Design to fabrication method of thin shell structures based on a friction-fit connection system
An Application of the Shark Skin Denticle Geometry for Windbreak Fence Design and Fabrication
Bajsanski, I., Stojakovic, V., Tepavcevic, B., Jovanovic, M., Mitov, D., 2017, Journal of Bionic Engineering, Vol 14, p.579-587, DOI 10.1016/S1672-6529(16)60423-7.
Abstract: Windbreak fences in open and urban areas can be used to effectively reduce the wind velocity. In this paper we examine how the geometrical shape of the windbreak fence can optimally mitigate wind velocity. We propose an approach for windbreak fence design based on a bionic parametric model of the shark skin denticle geometry, which improves the reduction of the wind velocity around and behind the windbreak fences. The generative model was used to estimate improvements by variations in the parameters of the fence panel’s geometrical shape, inspired by shark skin denticles. The results of the Computational Fluid Dynamics (CFD) analysis indicates that the fence surface inspired by shark skin performs much better than both flat and corrugated surfaces. Taking into account the complex geometry of the surface inspired by shark skin denticles, we propose a fabrication process using an expanded polystyrene foam (EPS) material, created using an industrial robot arm with a hot-wire tool. Creating EPS moulds for the shark skin denticle panels allows for a richer variety material to be used in the final design, leading both to higher efficiency and a more attractive design.
Keywords: bioinspiration, shark skin denticle, windbreak fence design, generative models, CFD
Online version of article: An Application of the Shark Skin Denticle Geometry for Windbreak Fence Design and Fabrication
Robotic fabrication of freeform foam structures with quadrilateral and puzzle shaped panels
Jovanović, M., Raković, M., Tepavčević, B., Borovac, B., & Nikolić, M., 2016, Automation in Construction, vol 74, p.28-38.
Abstract: In this paper a novel methodology is proposed for digital workflow and fabrication of a freeform shell made from foam materials utilizing a robot hot-wire cutting tool. The major issues of using freeform foam structures pertain to building complex shape constructions in contemporary architecture and fabrication of structural, insulated panels for double-curved walls. In order to provide an efficient method of freeform surface panelization, two different tessellation approaches are presented – a quadrilateral shaped panel and a puzzle shaped panel. A puzzle shaped panel is chosen for fabrication purposes, in order to test the benefits that come with it, including friction fit connections, and assemblability. Digital workflow based on the graphical algorithm editor Grasshopper is used for the development of complex panel shapes derived by tessellation procedures. The proposed method is tested through fabrication of a full scale architectural prototype.
Keywords: Robotic fabrication, Freeform structures, Puzzle shaped panels, Hot-wire cutting, Shape tessellation
Online version of article: Robotic fabrication of freeform foam structures with quadrilateral and puzzle shaped panels
Influence of changing trees locations on thermal comfort on street parking lot and footways
Dragan D. Milosevic, Ivana V. Bajsanski, Stevan M. Savic, 2017, Urban Forestry & Urban Greening, Vol. 23. pp.113-124
Abstract: Locations of trees in street parking lots (SPL) impact outdoor thermal comfort and should be considered during the urban planning process. In this paper we developed a procedure for changing trees locations in order to improve outdoor thermal comfort on SPL and associated footways. Furthermore, a sensitivity test on the effect of different tree crown shapes on outdoor thermal comfort was carried out. We applied theprocedure on real-world SPL design in the City of Novi Sad (Serbia). A temporal analysis is performed for the heat wave period using Universal Thermal Climate Index (UTCI) calculations in the Ladybug software. The results showed improvement of outdoor thermal comfort on 77 % of all body locations in proposed SPL design with predetermined number of trees. The largest outdoor thermal comfort improvement was noticed in the afternoon hours with up to 3.3 ◦C UTCI decrease on single body location. By adding trees to the SPL, heat stress was reduced on 84 % of all body locations with maximal UTCI decrease of 3.7 ◦C on single body location. Furthermore, heat stress reduction by cylinder-shaped tree crowns showed to be more pronounced compared to the sphere-shaped and the cone-shaped tree crowns. Proposed procedure showed that the locations of trees as well as tree crown shapes are very important for the improvement of outdoor thermal comfort and creation of environmentally conscious SPL design.
Keywords: Ladybug software, Outdoor thermal comfort, Street parking lot, Tree location, UTCI
Online version of article: Influence of changing trees locations on thermal comfort on street parking lot and footways
Distortion Minimization: A Framework for the Design of Plane Geometric Anamorphosis
V. Stojakovic, B. Tepavcevic, 2016, Nexus Network Journal, pp 1-19 DOI 10.1007/s00004-016-0302-z.
Abstract: Anamorphosis, as a drawing, represents shapes on a surface such that they appear in their natural form only under specific viewing conditions. Although anamorphoses are mainly studied in a historical context, they are currently experiencing a revival. Plane geometric anamorphoses are a specific sub-type of anamorphic drawings. Some practical problems may arise during the design and realization of plane geometric anamorphosis causing the 3D illusionistic effect to be impaired. The aim of this paper is to identify and analyze these problems. In the paper we use parametric analysis to quantify the distortion that may appear because the point of view is offset from the preferred point of view, and to simulate the deviations that can appear because of the errors in onsite realization. The analysis leads to a framework for the design of plane geometric anamorphosis that minimizes the impairment of the anamorphic illusion.
Keywords: Anamorphosis, Geometry, Perspective, Parametric analysis
Online version of article: Distortion Minimization: A Framework for the Design of Plane Geometric Anamorphosis
Effect of tree location on mitigating parking lot insolation
I. Bajšanski, V. Stojaković, M. Jovanović, 2016. Computers, Environment and Urban Systems, Vol. 16. pp.59-67
Abstract: Urban land used for parking lots can contribute to the effect of overheating, whereas vegetation, especially high growth vegetation (trees), can mitigate this effect. Accordingly, in this paper we propose an algorithm, the inputs to which consist of predetermined parameters of a parking lot’s geometry, trees and surrounding buildings, where the shadows help to mitigate the heat. The algorithm optimizes tree locations, aiming to provide maximum overshadowing of the parking lots, while leaving the useable parking area and the parking lot shape intact. The paper focuses on parameterization of elements that are important for this analysis process as well as combinatory calculations. These combinatory calculations are based on solar simulations, which are carried out, and take into account climate and geographical data. The algorithm is applied to several cases, depicting real world examples, as well as those based on design and greening instruction manuals. The results indicate that the tree locations estimated by the algorithm increase parking lot overshadowing, indicating that the algorithm efficiently decreases the negative influence of urban overheating.
Online version of article: Effect of tree location on mitigating parking lot insolation
Evaluation and improvement of outdoor thermal comfort in urban areas on extreme temperature days: Applications of automatic algorithms
I. Bajšanski, D. Milošević, S. Savić, Building and Environment, 2015, Vol 94. No 2. pp. 632–643.
Abstract: The objective of this paper is to present and apply automatic algorithms to evaluate and improve nonstationary outdoor thermal comfort in urban areas. The effects of urban planning on thermal sensations are analyzed in three linear urban street designs and in non-linear arrangement of the streets with no vegetation in Novi Sad, Serbia. A temporal analysis is performed for extreme hot and cold days using universal thermal climate index (UTCI) simulations in the Grasshopper program. In future linear street design, the frequencies of the greatest thermal stress situations substantially decrease on hot summer days and slightly increase on cold winter days. Past, present, and future urban designs of linear street are compared, and the largest UTCI decreases are noted at 10, 17 and 18 UTC on hot summer days at 11 UTC on cold winter days. Future planed and proposed urban design of linear and non-linear streets is compared and the largest UTCI decreases are noted at 10 UTC on summer day and increases at 11 UTC in winter day. The building height and density increases in the future street design will modify the thermal environment. The proposed automatic algorithms are applicable for the analysis of human thermal comfort in various urban designs and climates.
Online version of article: Evaluation and improvement of outdoor thermal comfort in urban areas on extreme temperature days: Applications of automatic algorithms
