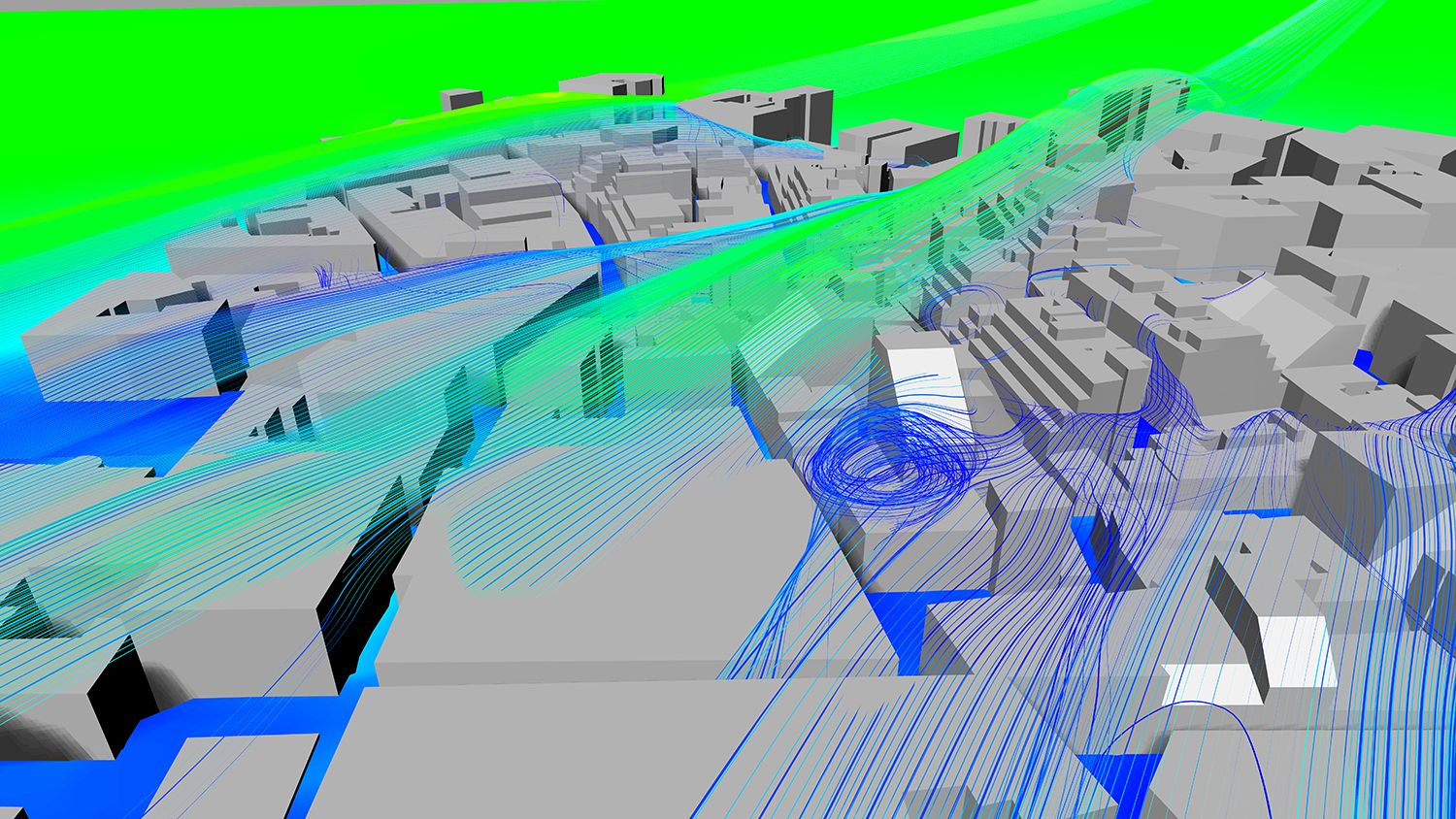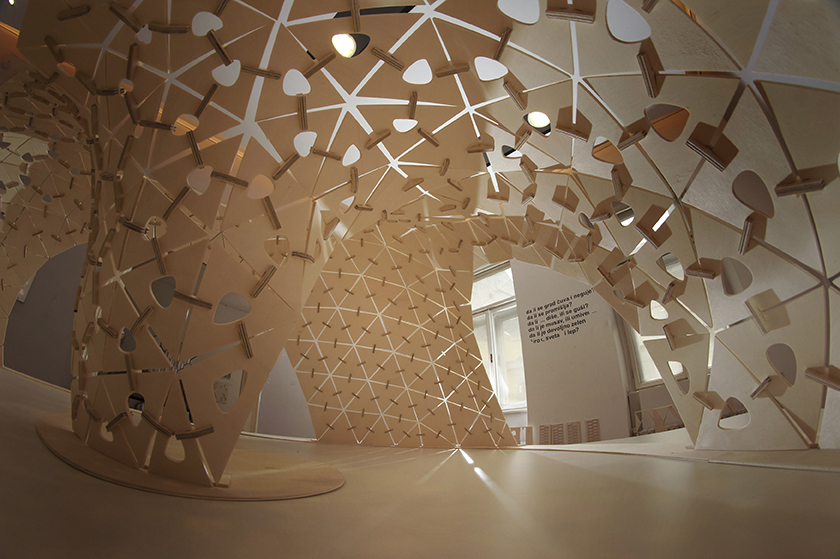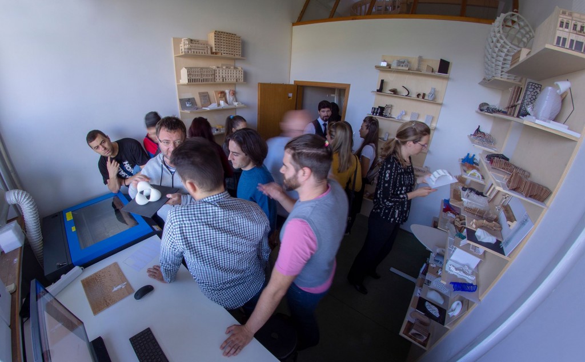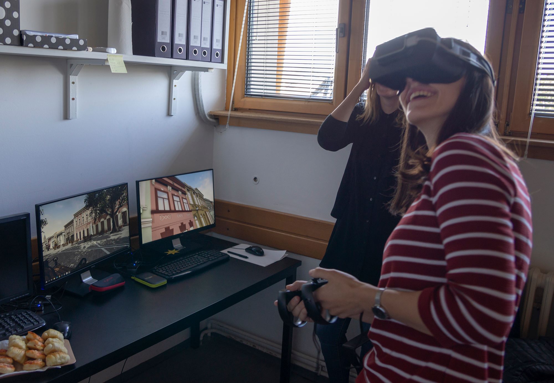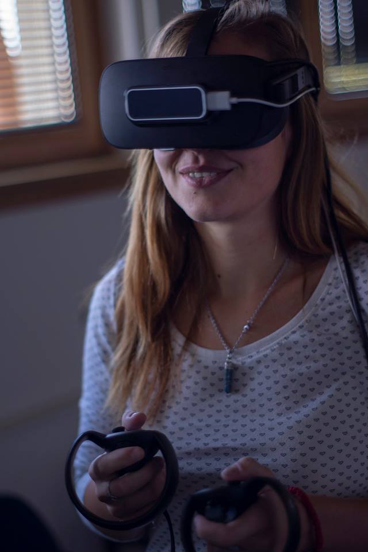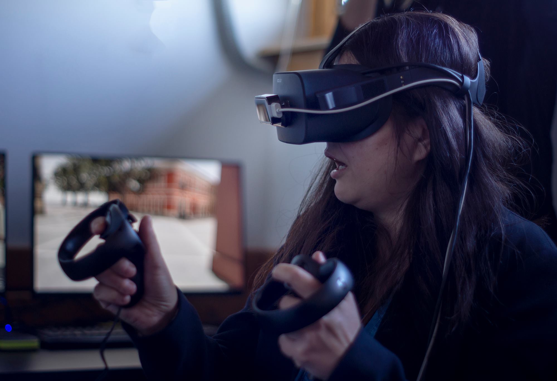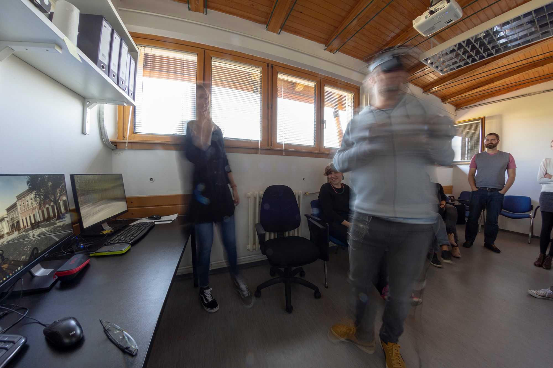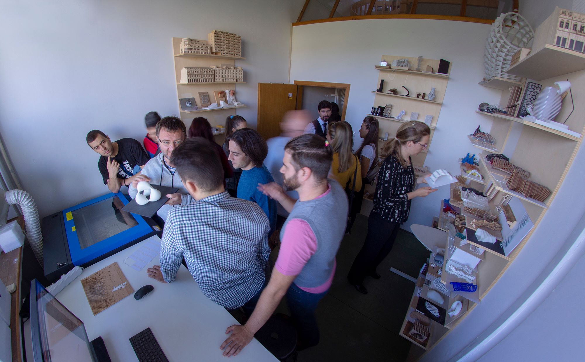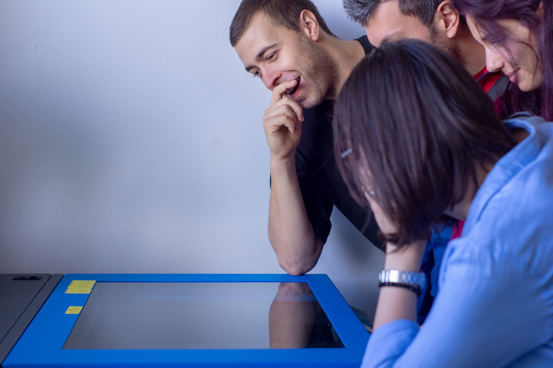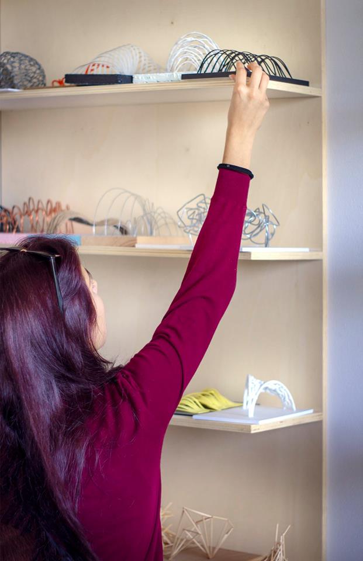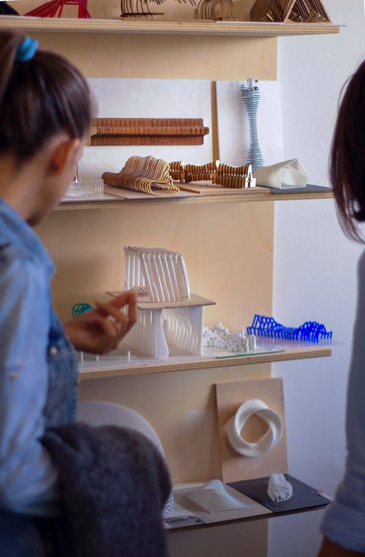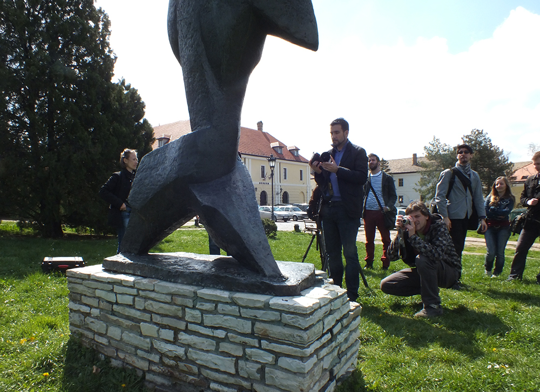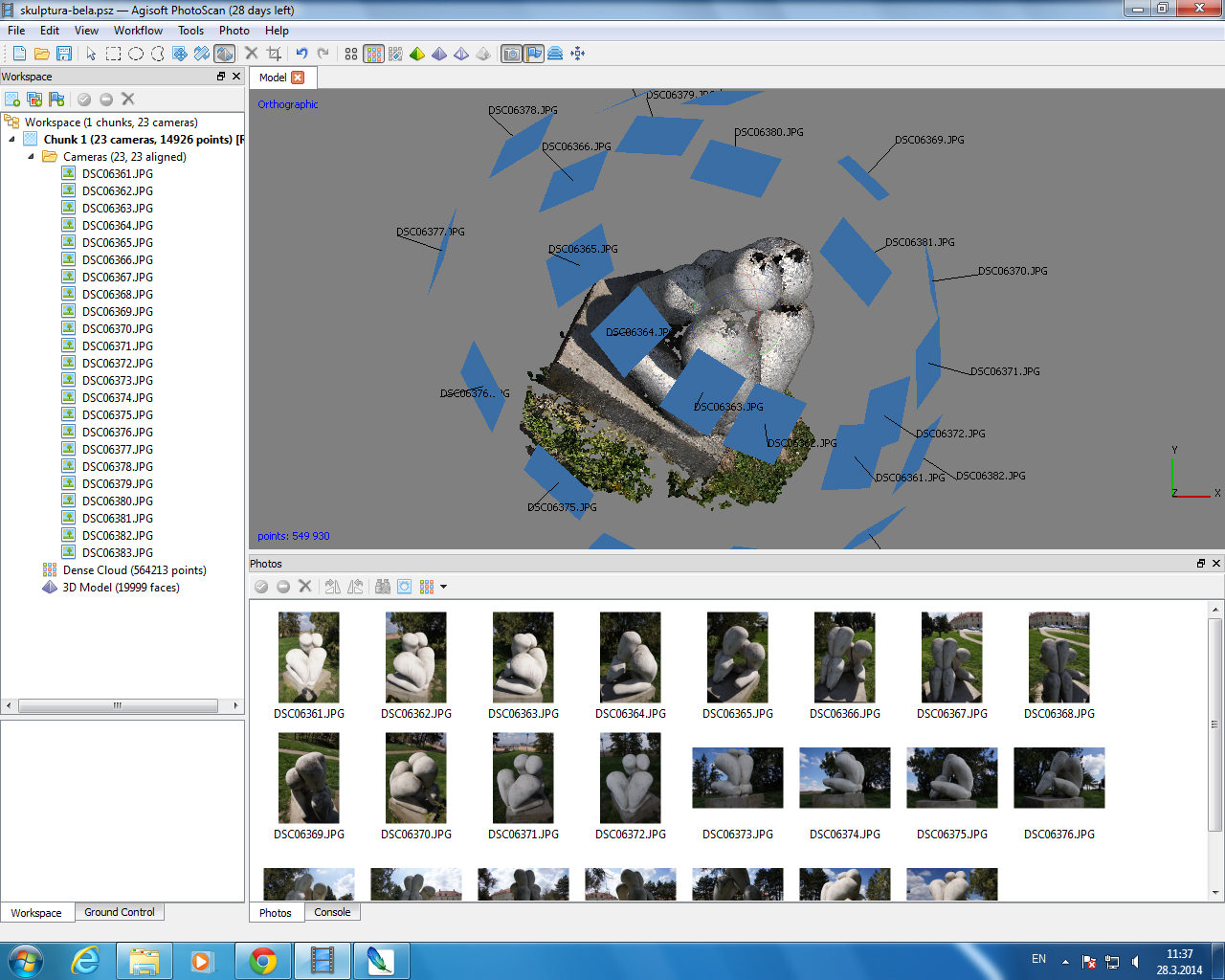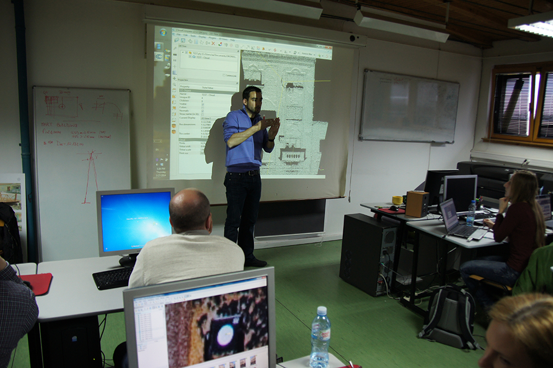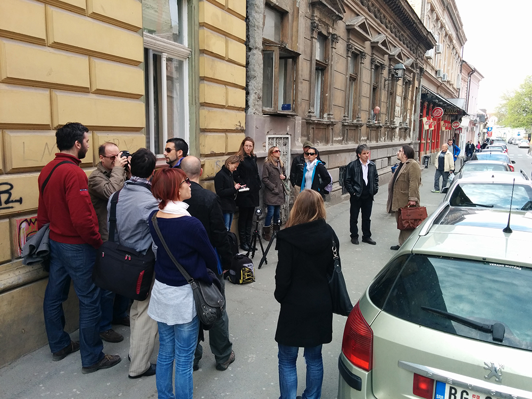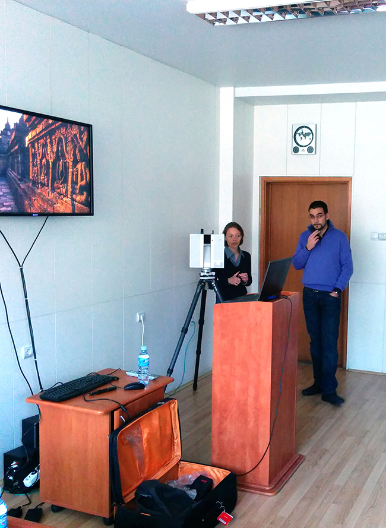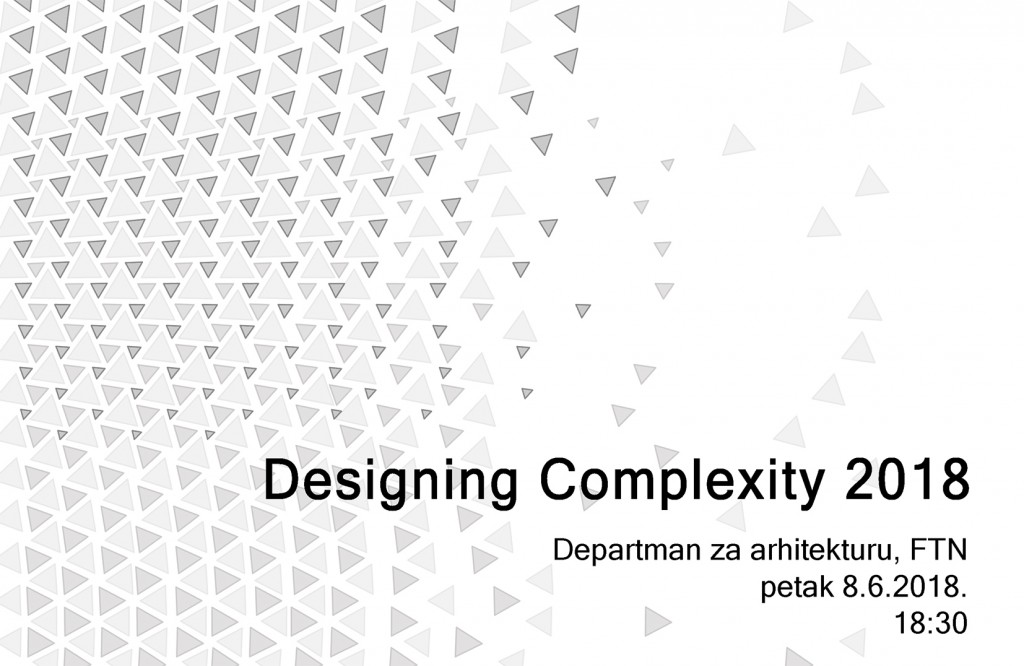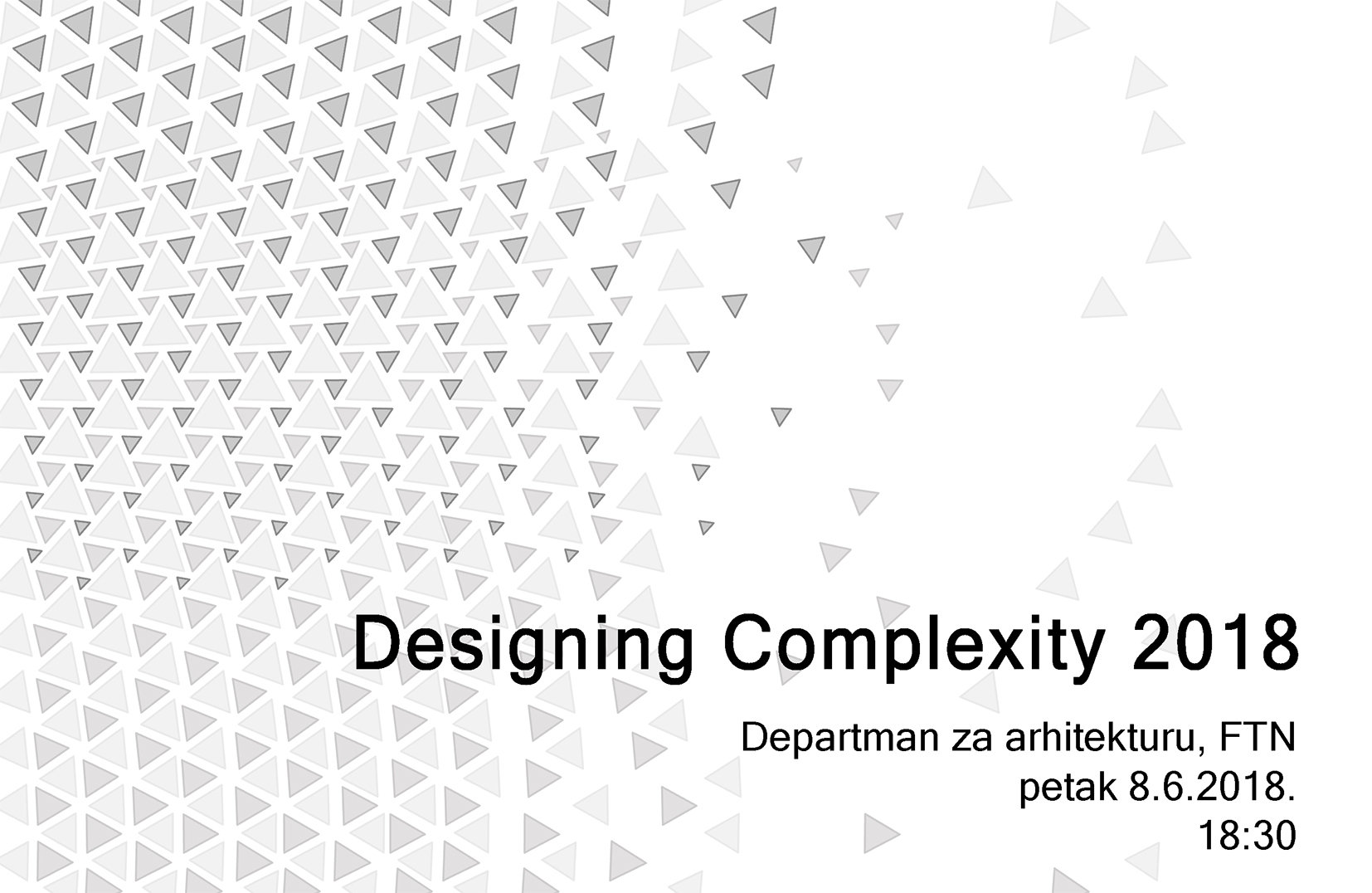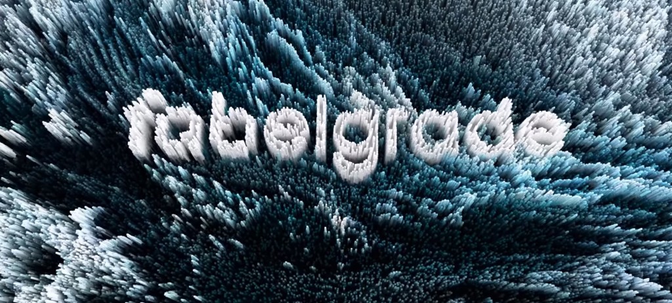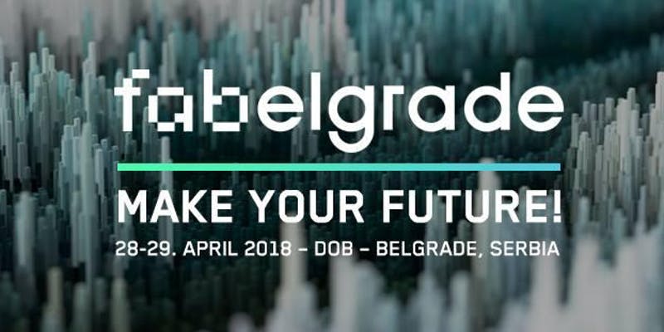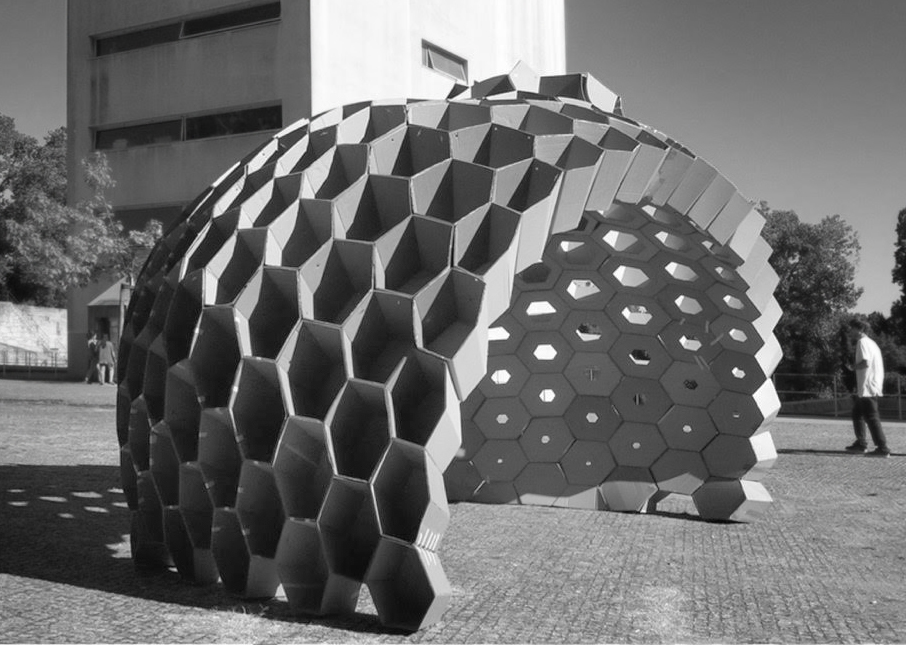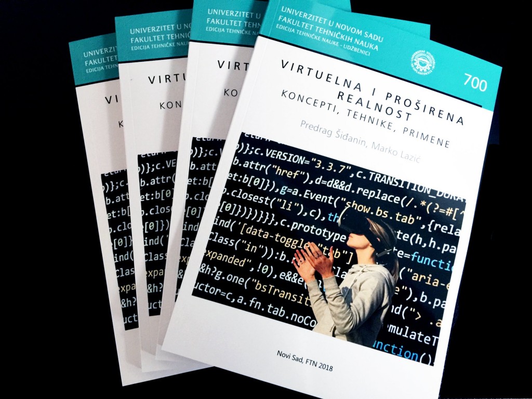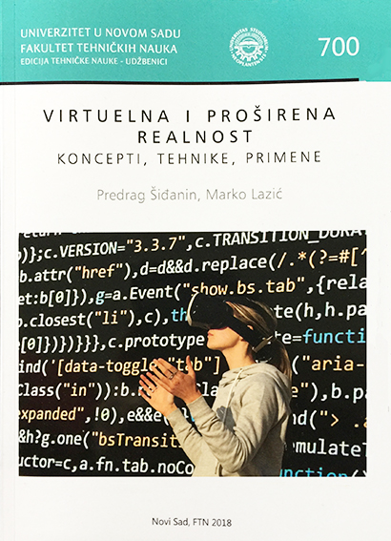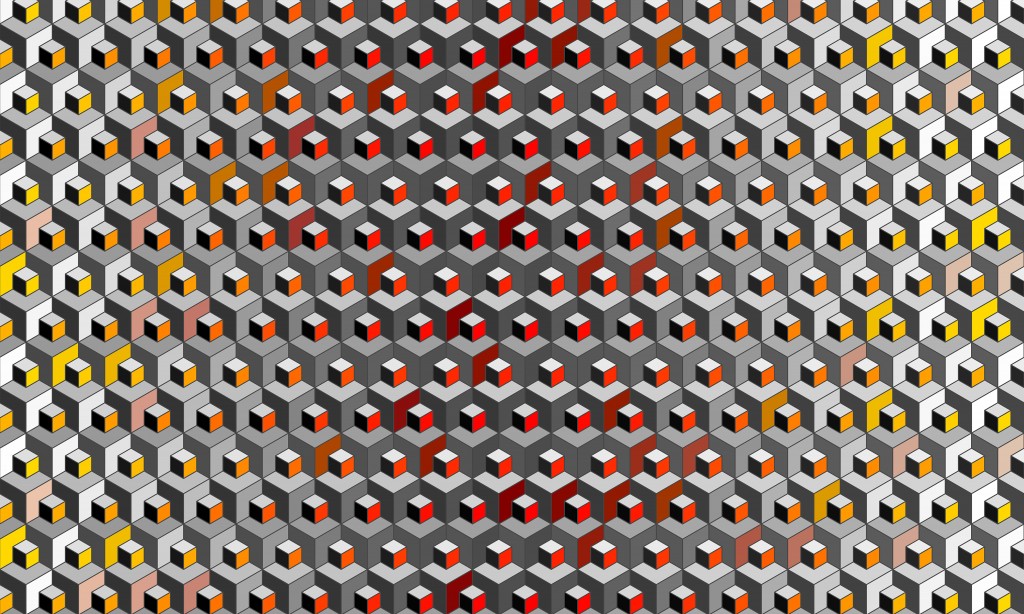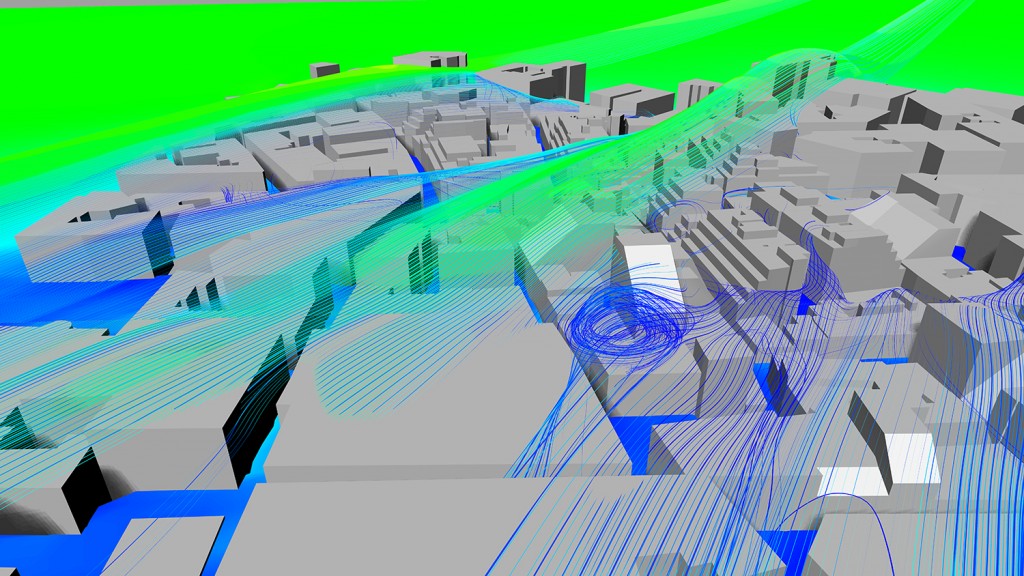Five of our projects were presented on the 21st Salon of Architecture in Novi Sad. The SPOT, Pinoles showroom design, Igloo pavilion, FlexiSPOT pavilion and Tessellated shell pavilion which received SPECIAL MENTION in category Experiment in Architecture!
Uncategorized
Cultural Heritage 3D Surveying and Modeling
Workshop for knowledge and technology transfer: on 26-28 March 2014.
The workshop was held in Novi Sad, under the leadership of FBK, as part of the project GisNS. It focuses on 3D surveying and modeling, with particular attention to the image-based and photogrammetric approach. The workshop consisted of some theoretical lectures (principle of surveying, photogrammetry and laser scanning with examples in the field of Cultural Heritage, city mapping and planning, landscape monitoring, energy demand assessment, etc.) and practical demonstrations with image acquisition on site and data processing in the lab. Result is 3D HighRes model of Petrovaradin Fortress. The workshop was attended by 25 participants, with technical and humanistic background, coming from academia, private companies and cultural institution.
Exhibition Designing Complexity 2018
We invite you to the opening of an international exhibition Designing Complexity which will be held on Friday, June 8, 2018 at 18:30 at the Department of Architecture (FTN, fourth floor).
The focus of the Designing Complexity is the display different interpretations of complexity in architecture, design and art through the connection of digital technologies and innovative approaches to design. The exhibition will present research, scientific and artistic projects, models and technological-art installations authors of different professions (architects, artists, engineers, mathematicians) from various parts of the world.
The exhibition is part of the sixth international conference on geometry and graphics Mongeometrija 2018, which besides the exhibition includes lectures and workshops. You can find more about the event here.
Reward for the best scientist
Our team member, Ivana Bajsanski is awarded as the best scientist at the Faculty of Technical Sciences, Novi Sad!
Congratulations, Ivana!
Jose Pedro Sousa is a keynote speaker on Mongeometrija 2018
Jose Pedro Sousa will be a keynote speaker on Mongeometrija 2018, 6th International Conference on Geometry and Graphics holding on 6-9 June 2018 in Novi Sad, Serbia.
More information can be found here.
Published first book about VR/AR in Sebian language
One of the first, if not the first, book in the Serbian language in the field of virtual and augmented reality. It is intended for students of architecture, engineering animation, digital production and everyone interested in these innovative areas. In addition to the explained historical development, the concepts and techniques are also presented the fields of application. The book is richly illustrated with many examples and with works of students from the domain of immersive virtual reality.
Authors: Predrag Sidjanin and Marko Lazic
Mongeometrija 2018 – Call for Exhibition
Invitation for exhibition DESIGNING COMPLEXITY
We invite students, academics and professionals to propose their ideas, studies, designs, research or art
for the exhibition ”DESIGNING COMPLEXITY”,
which will be take place at the Department of Architecture,
Faculty of Technical Sciences, University of Novi Sad,
Novi Sad (Serbia) on 8th June 2018.
Exhibition is part of the 6th international conference Mongeometrija 2018.
The proposals can present the results of scientific research (published or unpublished), ideas, designs, architectural and design practice, fabrication, computer graphics, art, etc.
About exhibition
The continuous technological development proliferates the complex relationships in both abstract and the real world environment and shapes the society in a new way.
Digital design tools and techniques, production and scientific methods provide a good foundation for a new interpretation of the geometry and complex design in the contemporary age.
Different levels and aspects of complexity influence the design appearance and make the designers rethink the design process,
since possibilities of integration of the complexity into the core
of the design process continually increases.
In architecture, design and art, geometry and complexity
are present in many ways. The exhibition ” DESIGNING COMPLEXITY” focuses on the re-embodiment of geometry and complexity in architecture, design and art which relates the digital technologies and innovative design approaches.
Call for designs is open until April 2nd, 2018.
More information about how to apply can be found here:
www.arhns.uns.ac.rs/mongeometrija/about-exhibition
Exhibition Selection Committee can be seen here:
www.arhns.uns.ac.rs/mongeometrija/selection-committee
Please feel free to share this invitation and help us reach people who may be interested to participate in the event.
Contact
mongeometrija@gmail.com
Morphogenetic Fluid Dynamics lecture and workshop
We are glad to announce the lecture and the workshop Morphogenetic Fluid Dynamics which is organized by Digital Design Center and will be held at the Department for Architecture and Urbanism, Faculty of Technical Sciences, University of Novi Sad on 19-20.2.2018. The lecturer is Angelos Chronis, the PhD candidate (Mari-Curie Fellow) at the Institute of Advanced Architecture of Catalonia in Barcelona, as a member of the Innochain network. He teaches at IaaC and at the Bartlett School of Architecture of University College London. Previously he has been working as an Associate for the Applied Research + Development group at Foster + Partners.
He holds a diploma of Architecture from the University of Patras, Greece and an MSc in Adaptive Architecture & Computation from the Bartlett School of Graduate Studies, UCL, with distinction. He is a registered Architect both in Greece and in the UK.
His main research interest lies in the integration of simulation, optimization and performance drive in the design and fabrication process with a deeper expertise in computational fluid dynamics (CFD) but he has worked across many fields including virtual & augmented reality, interactive installations, 3D scanning, spatial analysis and parametric design.
He is also actively involved in scientific committees as an author, reviewer and organizer as well as participating in lectures, workshops and architecture crits internationally.
Workshop Description
The Morphogenetic Fluid Dynamics workshop aims to introduce a performance‐driven design methodology, through exploring the ideas of shape optimization and iterative simulation feedback.
The workshop will look into the morphogenetic potential of fluids, based on the use of Computational Fluid Dynamics simulations and Computational Design processes. Working with a real world scenario and objective and through analyzing the context and data of the given site, participants will be asked to use introductory level parametric geometry and simulation tools to explore the effects of their design on the airflow and ventilation of the building.
