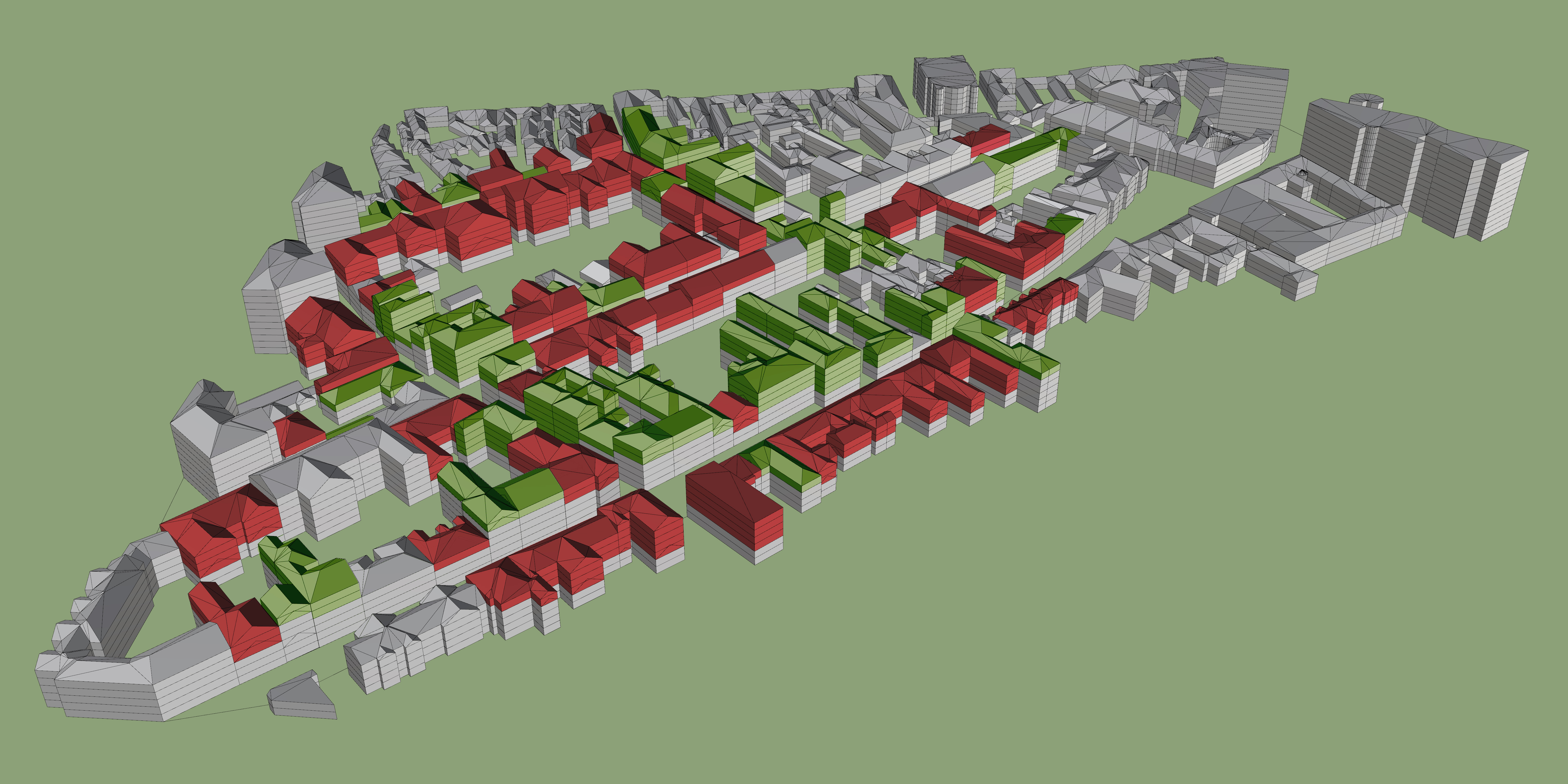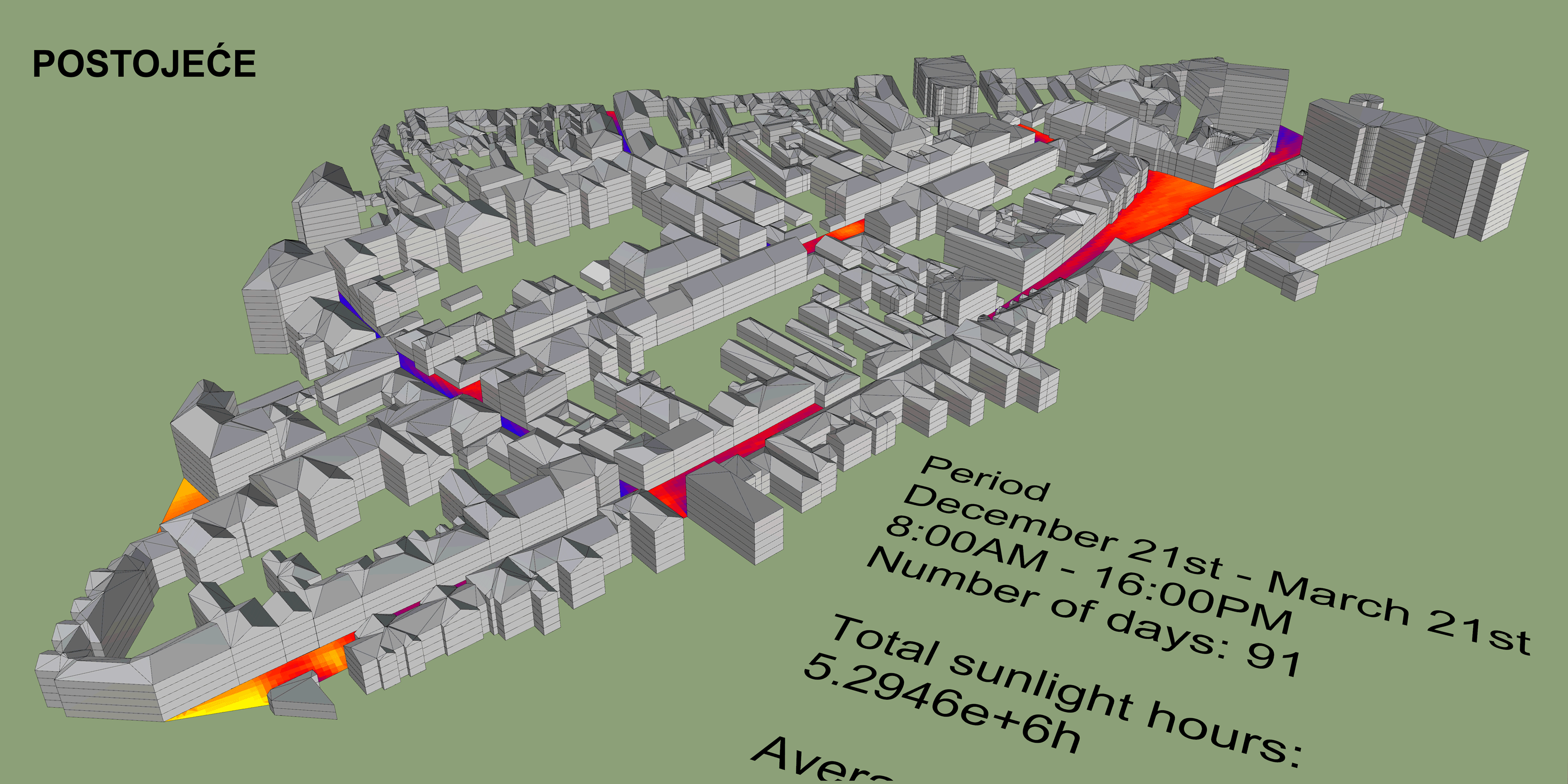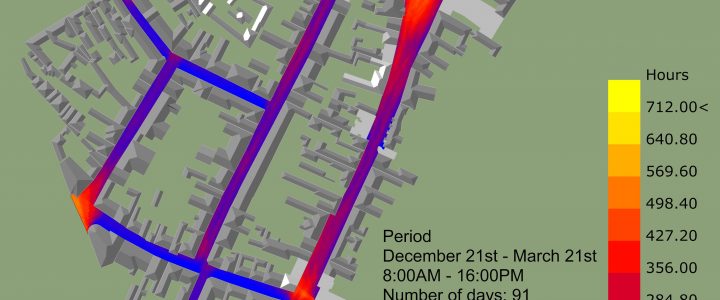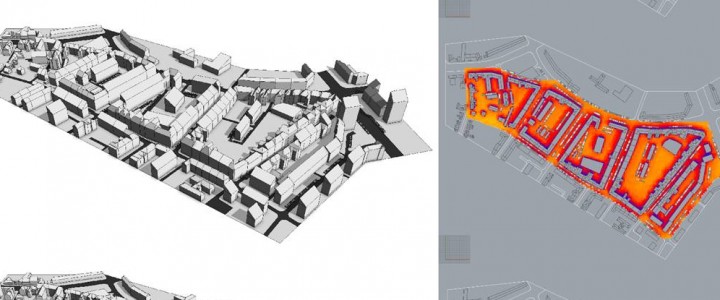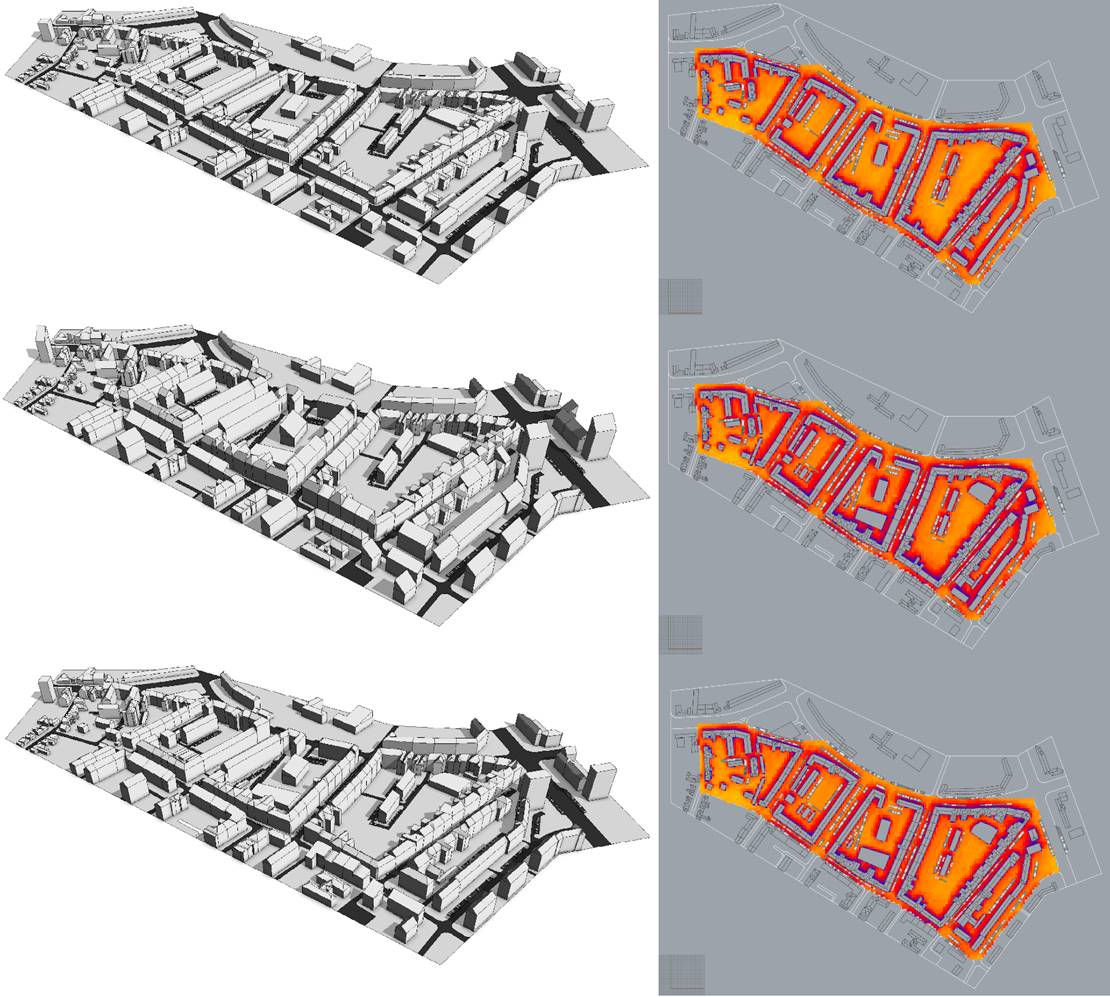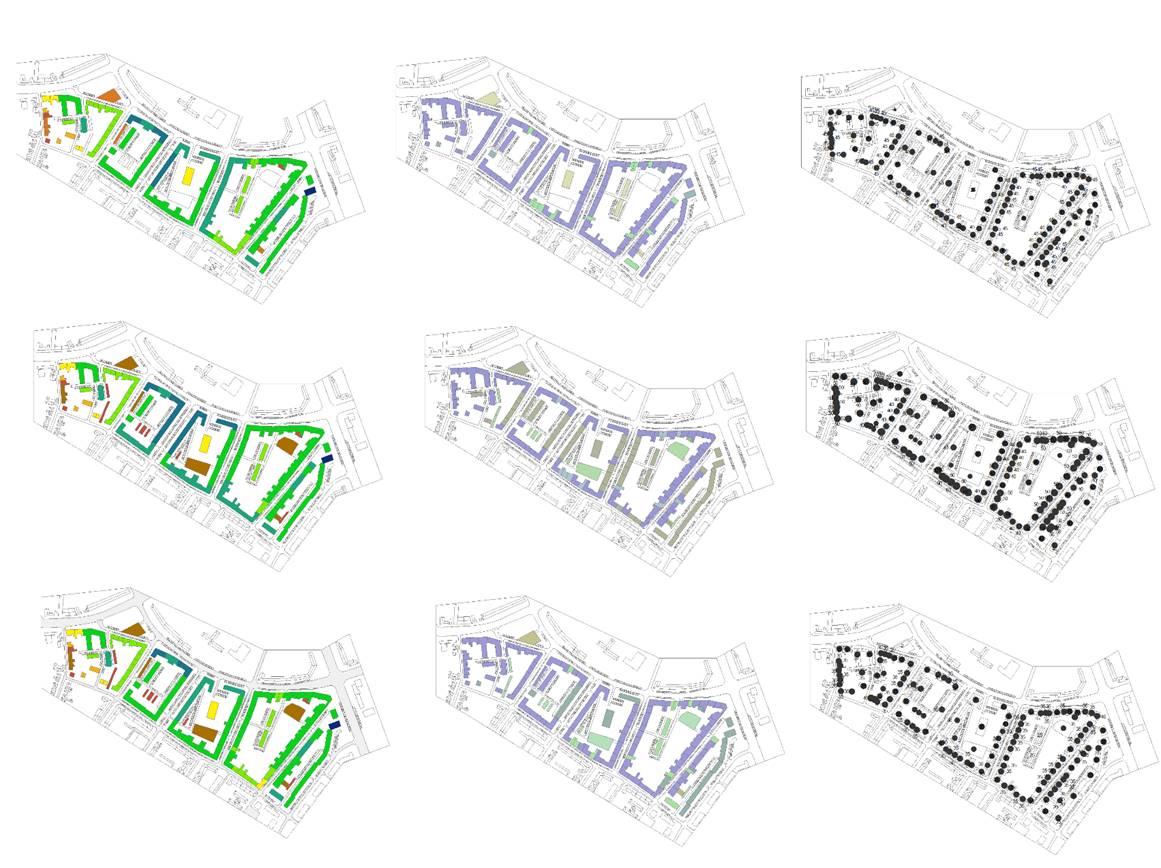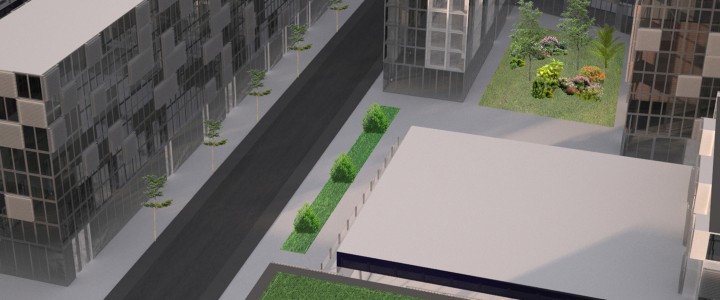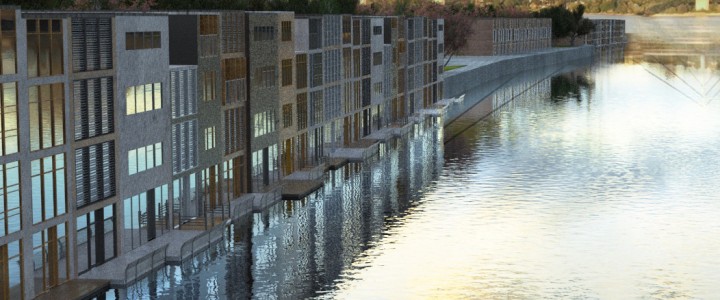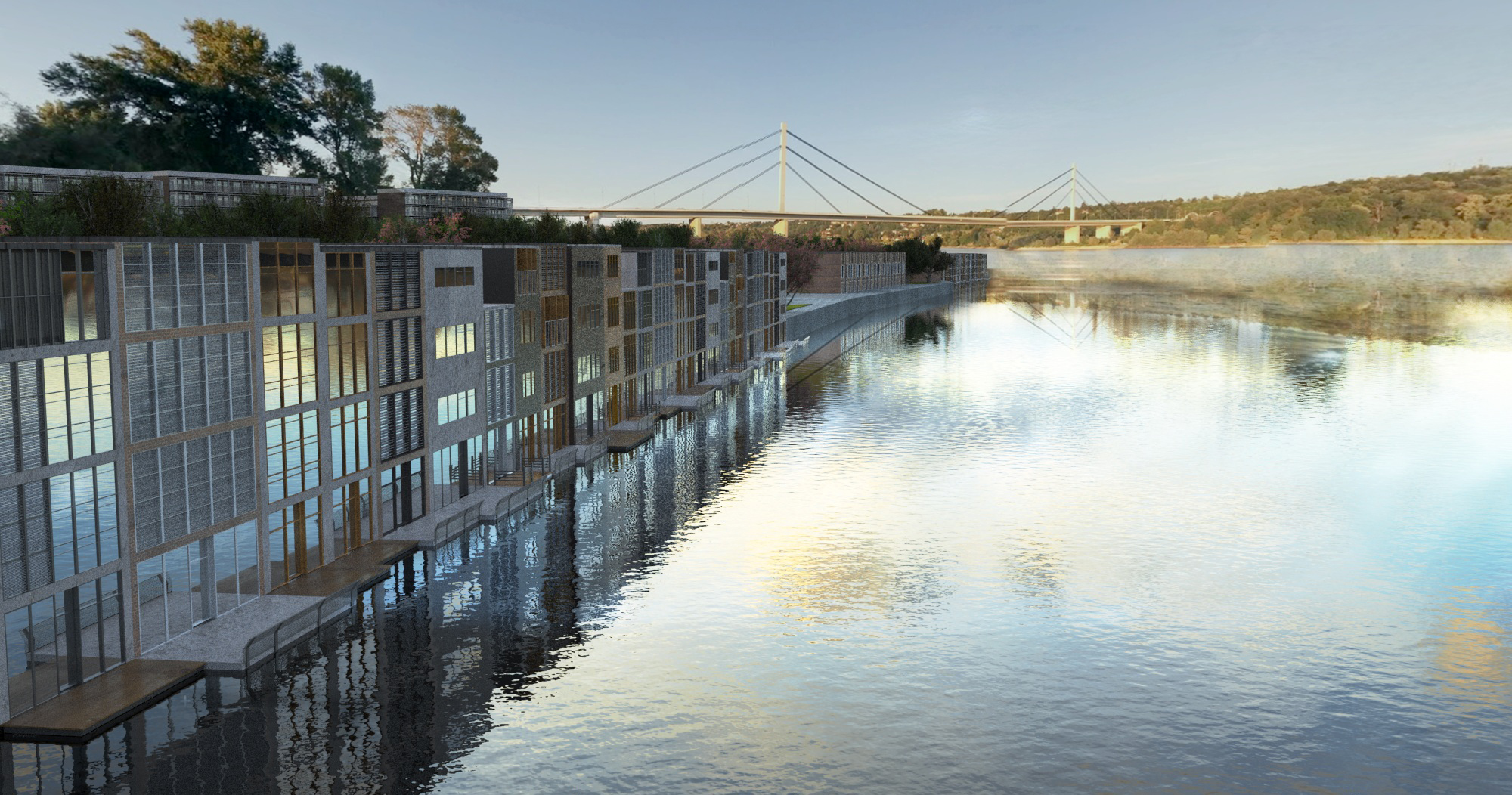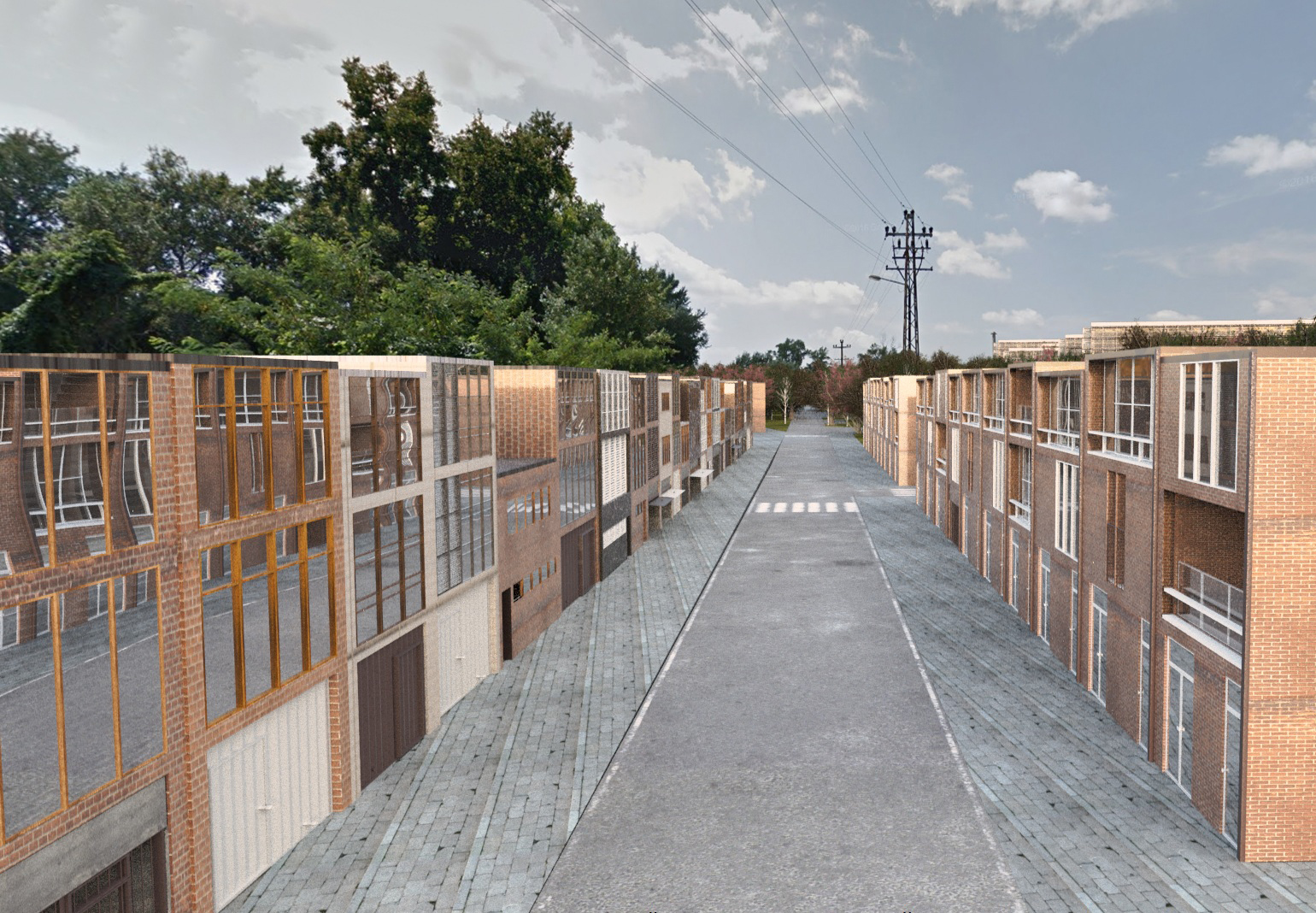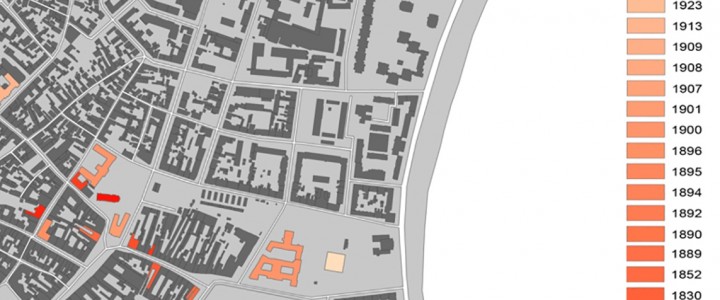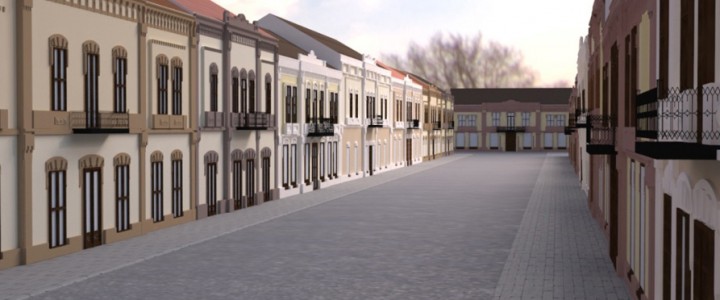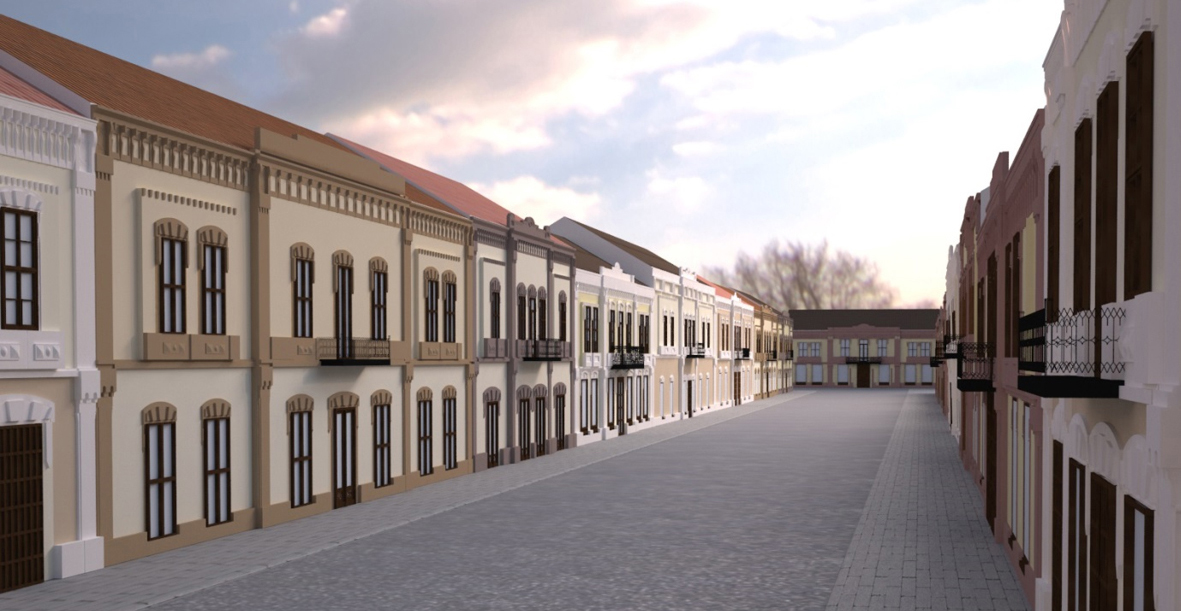The topic of this project was the analysis of the insolation of the streets where the Novi Sad Old Town was chosen for the site. What is spotted is that the storey of buildings in this part of the city is inadequate – higher than allowed by the cross-section of a street. For this reason, the goal of the work was to generate solutions that will be better for the existing street matrix parameters regarding the insolation of the streets with a slight deviation of the grossly developed built area compare flight tickets to existing condition.
City Engine software was used to generate the models needed for the analysis, while the analyzes were done in Grasshopper with Ladybug. Although the storey of objects is changed randomly, the best the solution proved to be quite logical with real results.
Students: Katarina Popov, Stefan Stojčić
